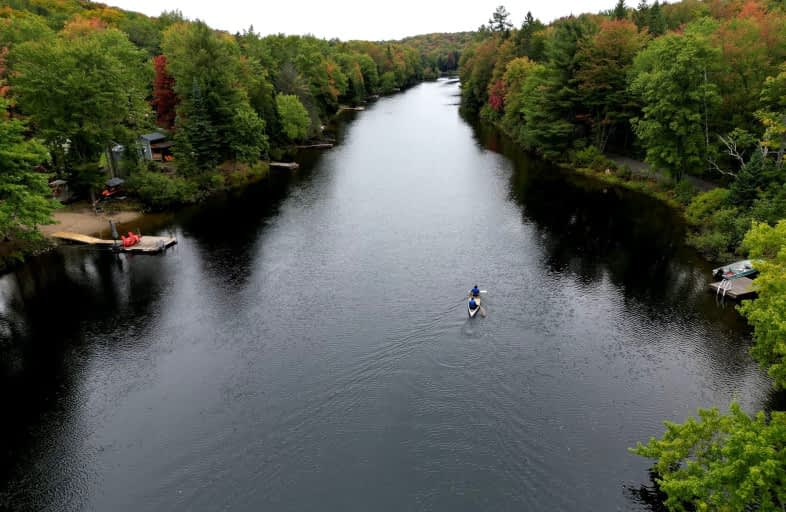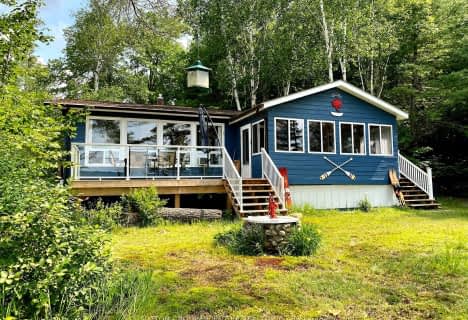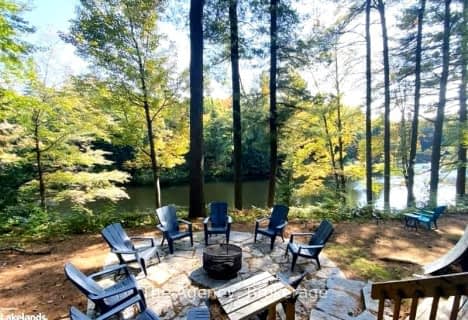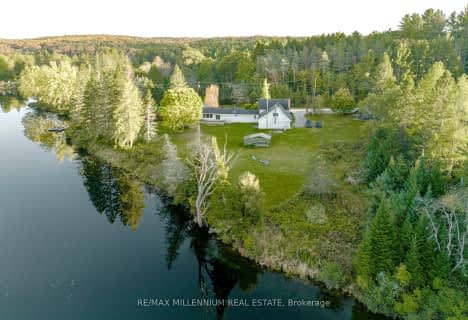Car-Dependent
- Almost all errands require a car.
Somewhat Bikeable
- Almost all errands require a car.

Muskoka Falls Public School
Elementary: PublicV K Greer Memorial Public School
Elementary: PublicMacaulay Public School
Elementary: PublicMonsignor Michael O'Leary School
Elementary: CatholicBracebridge Public School
Elementary: PublicMonck Public School
Elementary: PublicSt Dominic Catholic Secondary School
Secondary: CatholicGravenhurst High School
Secondary: PublicPatrick Fogarty Secondary School
Secondary: CatholicBracebridge and Muskoka Lakes Secondary School
Secondary: PublicHuntsville High School
Secondary: PublicTrillium Lakelands' AETC's
Secondary: Public-
Grist Mill Park
2686 Muskoka Rd 117, Baysville ON 10.41km -
Bob's Park
10.41km -
Dads of Muskoka Disc Golf Course at Verena Acres
Bracebridge ON 12.28km
-
BMO Bank of Montreal
Bracebridge Plaza, Bracebridge ON 13.31km -
PC Financial
270 Wellington Crt, Bracebridge ON P1L 1B8 13.97km -
Banque Nationale du Canada
102 Manitoba, Bracebridge ON P1L 1W4 14.36km







