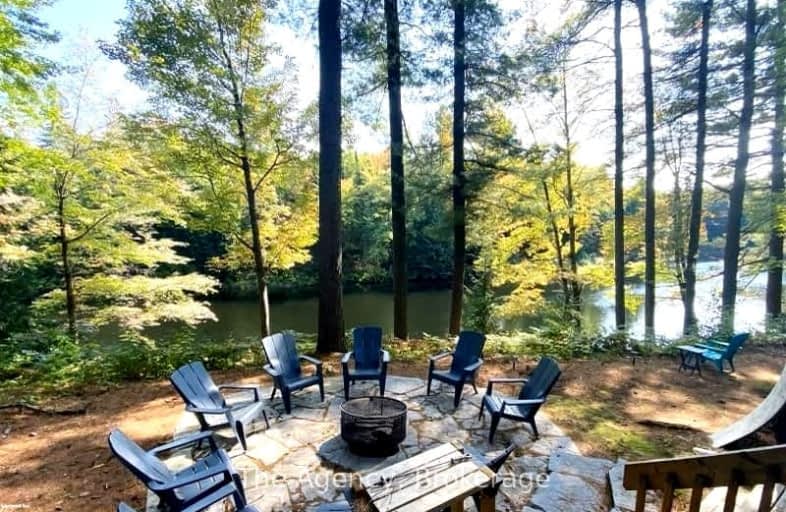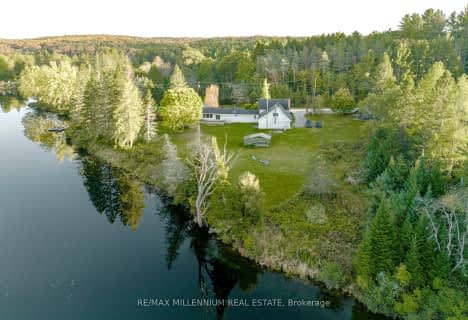Car-Dependent
- Almost all errands require a car.
0
/100
Somewhat Bikeable
- Almost all errands require a car.
21
/100

Muskoka Falls Public School
Elementary: Public
14.47 km
V K Greer Memorial Public School
Elementary: Public
23.13 km
Macaulay Public School
Elementary: Public
13.21 km
Monsignor Michael O'Leary School
Elementary: Catholic
15.67 km
Bracebridge Public School
Elementary: Public
14.47 km
Monck Public School
Elementary: Public
14.90 km
St Dominic Catholic Secondary School
Secondary: Catholic
12.89 km
Gravenhurst High School
Secondary: Public
24.19 km
Patrick Fogarty Secondary School
Secondary: Catholic
52.64 km
Bracebridge and Muskoka Lakes Secondary School
Secondary: Public
15.46 km
Huntsville High School
Secondary: Public
31.06 km
Trillium Lakelands' AETC's
Secondary: Public
14.67 km
-
Grist Mill Park
2686 Muskoka Rd 117, Baysville ON 11.36km -
Bob's Park
11.37km -
Dads of Muskoka Disc Golf Course at Verena Acres
Bracebridge ON 12.23km
-
BMO Bank of Montreal
Bracebridge Plaza, Bracebridge ON 13.03km -
Banque Nationale du Canada
102 Manitoba, Bracebridge ON P1L 1W4 14.23km -
HSBC ATM
102 Manitoba C P, Bracebridge ON P1L 1S1 14.25km




