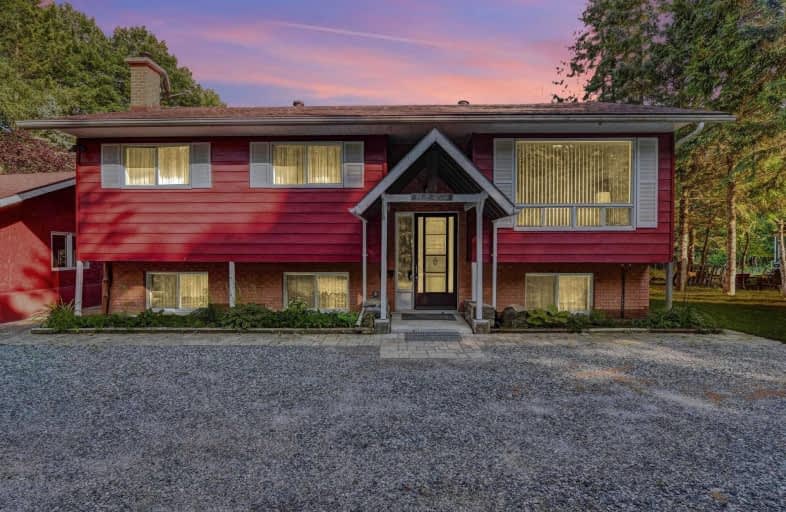Inactive on Mar 11, 2008
Note: Property is not currently for sale or for rent.

-
Type: Detached
-
Style: Bungalow
-
Lot Size: 0 x 0 Acres
-
Age: No Data
-
Taxes: $2,155 per year
-
Days on Site: 91 Days
-
Added: Dec 13, 2024 (2 months on market)
-
Updated:
-
Last Checked: 3 months ago
-
MLS®#: X11644169
A peaceful, quiet waterfront retreat or home featuring a BUNKIE or workshop. A splendid house with an open concept kitchen/living/dining area, a master bdrm with walk-in closet, ensuite & a beautiful river view from the bay window. The fully finished walk-out basement has a huge family room, cozy woodstove, bar area & pine accents. Enjoy the artfully landscaped property with plenty of mature trees, perennial gardens & a terraced gentle slope to the water?s edge. Warm-up & unwind in the soothing hot tub, and cool down & refresh in the river. It is a spot ideal for swimming, paddling, fishing & relaxing where one doesn?t worry of pollution & too much boat traffic. Truly private with undeveloped views both across the road & across the river. Out buildings include a storage building perfect for your snowmobiles/ATVs, etc, a wood storage shelter, carport, & a partially finished 3-season BUNKIE featuring a Muskoka room overlooking the water & yard. Just 20 minutes to Bracebridge.
Property Details
Facts for 1375 Sherwood Forest Road, Bracebridge
Status
Days on Market: 91
Last Status: Expired
Sold Date: Jun 29, 2025
Closed Date: Nov 30, -0001
Expiry Date: Mar 11, 2008
Unavailable Date: Mar 11, 2008
Input Date: Dec 10, 2007
Property
Status: Sale
Property Type: Detached
Style: Bungalow
Area: Bracebridge
Community: Oakley
Availability Date: Flexible
Assessment Amount: $209,000
Inside
Bedrooms: 3
Bathrooms: 2
Kitchens: 1
Rooms: 9
Fireplace: No
Washrooms: 2
Utilities
Electricity: Yes
Telephone: Yes
Building
Basement: Finished
Basement 2: W/O
Heat Type: Baseboard
Heat Source: Wood
Exterior: Wood
Water Supply Type: Drilled Well
Water Supply: Well
Special Designation: Unknown
Parking
Driveway: Circular
Garage Type: Detached
Fees
Tax Year: 2007
Tax Legal Description: CON 12, LOT 13, RP BR1603, PT 14, PCL 26912
Taxes: $2,155
Land
Cross Street: Cedar Lane to Fraser
Municipality District: Bracebridge
Parcel Number: 480550246
Pool: None
Sewer: Septic
Lot Irregularities: 125 FRONTAGE (0.56 AC
Water Body Type: River
Water Frontage: 125
Access To Property: Yr Rnd Municpal Rd
Rooms
Room details for 1375 Sherwood Forest Road, Bracebridge
| Type | Dimensions | Description |
|---|---|---|
| Living Main | 3.65 x 4.16 | |
| Kitchen Main | 3.04 x 3.55 | |
| Dining Main | 2.74 x 3.50 | |
| Prim Bdrm Main | 3.60 x 3.45 | |
| Br Main | 3.04 x 3.55 | |
| Br Main | 2.99 x 3.55 | |
| Family Lower | 6.09 x 7.01 | |
| Laundry Lower | 1.52 x 2.38 | |
| Other Lower | 1.37 x 2.13 | |
| Utility Lower | 1.98 x 3.50 | |
| Other Lower | 3.45 x 3.65 | |
| Bathroom Main | 7.04 x 4.00 |
| XXXXXXXX | XXX XX, XXXX |
XXXX XXX XXXX |
$XXX,XXX |
| XXX XX, XXXX |
XXXXXX XXX XXXX |
$XXX,XXX |
| XXXXXXXX XXXX | XXX XX, XXXX | $756,000 XXX XXXX |
| XXXXXXXX XXXXXX | XXX XX, XXXX | $688,000 XXX XXXX |

Muskoka Falls Public School
Elementary: PublicV K Greer Memorial Public School
Elementary: PublicMacaulay Public School
Elementary: PublicMonsignor Michael O'Leary School
Elementary: CatholicBracebridge Public School
Elementary: PublicMonck Public School
Elementary: PublicSt Dominic Catholic Secondary School
Secondary: CatholicGravenhurst High School
Secondary: PublicPatrick Fogarty Secondary School
Secondary: CatholicBracebridge and Muskoka Lakes Secondary School
Secondary: PublicHuntsville High School
Secondary: PublicTrillium Lakelands' AETC's
Secondary: Public