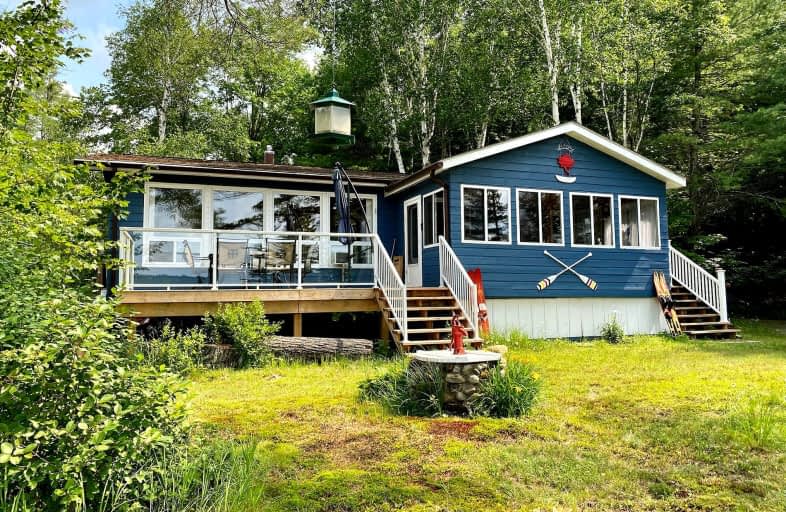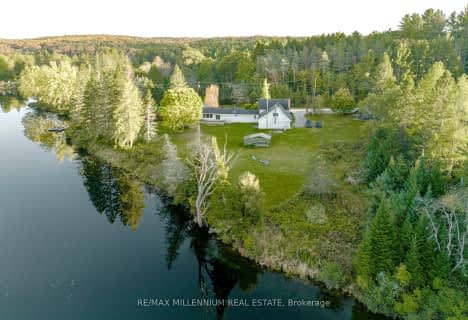Car-Dependent
- Almost all errands require a car.
0
/100
Somewhat Bikeable
- Almost all errands require a car.
10
/100

Muskoka Falls Public School
Elementary: Public
11.98 km
V K Greer Memorial Public School
Elementary: Public
21.50 km
Macaulay Public School
Elementary: Public
10.37 km
Monsignor Michael O'Leary School
Elementary: Catholic
12.82 km
Bracebridge Public School
Elementary: Public
11.64 km
Monck Public School
Elementary: Public
12.06 km
St Dominic Catholic Secondary School
Secondary: Catholic
10.04 km
Gravenhurst High School
Secondary: Public
22.05 km
Patrick Fogarty Secondary School
Secondary: Catholic
51.49 km
Bracebridge and Muskoka Lakes Secondary School
Secondary: Public
12.62 km
Huntsville High School
Secondary: Public
30.52 km
Trillium Lakelands' AETC's
Secondary: Public
11.84 km
-
Calvin Grove Park
Ecclestone Dr, Bracebridge ON 11.17km -
Memorial Park
Manitoba St & Kimberly Ave, Bracebridge ON 11.47km -
Grist Mill Park
2686 Muskoka Rd 117, Baysville ON 12km
-
BMO Bank of Montreal
Bracebridge Plaza, Bracebridge ON 10.29km -
RBC Royal Bank
37 Manitoba St, Bracebridge ON P1L 2A9 11.2km -
Banque Nationale du Canada
102 Manitoba, Bracebridge ON P1L 1W4 11.4km




