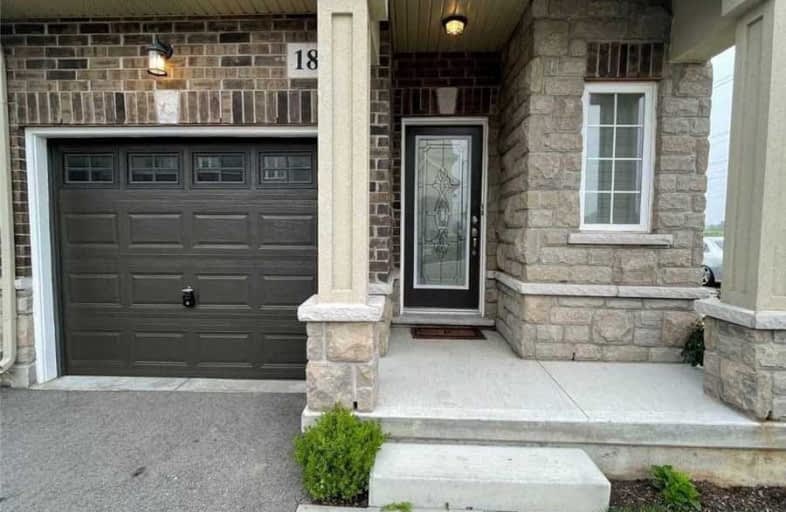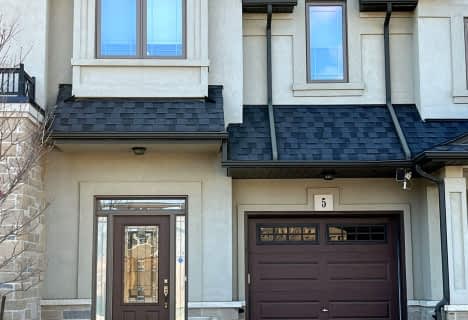Car-Dependent
- Almost all errands require a car.
20
/100
Some Transit
- Most errands require a car.
40
/100
Somewhat Bikeable
- Most errands require a car.
33
/100

Tiffany Hills Elementary Public School
Elementary: Public
2.01 km
St. Vincent de Paul Catholic Elementary School
Elementary: Catholic
2.22 km
Gordon Price School
Elementary: Public
2.24 km
Corpus Christi Catholic Elementary School
Elementary: Catholic
1.67 km
R A Riddell Public School
Elementary: Public
2.14 km
St. Thérèse of Lisieux Catholic Elementary School
Elementary: Catholic
0.31 km
St. Charles Catholic Adult Secondary School
Secondary: Catholic
5.22 km
St. Mary Catholic Secondary School
Secondary: Catholic
5.68 km
Sir Allan MacNab Secondary School
Secondary: Public
3.21 km
Westmount Secondary School
Secondary: Public
3.16 km
St. Jean de Brebeuf Catholic Secondary School
Secondary: Catholic
4.27 km
St. Thomas More Catholic Secondary School
Secondary: Catholic
1.20 km
-
William Connell City-Wide Park
1086 W 5th St, Hamilton ON L9B 1J6 1.91km -
Biba Park
Hamilton ON L9K 0A7 2.51km -
Fonthill Park
Wendover Dr, Hamilton ON 2.8km
-
CIBC
1550 Upper James St (Rymal Rd. W.), Hamilton ON L9B 2L6 1.92km -
BMO 1587 Upper James
1587 Upper James St, Hamilton ON L9B 0H7 1.95km -
TD Canada Trust ATM
830 Upper James St (Delta dr), Hamilton ON L9C 3A4 3.95km











