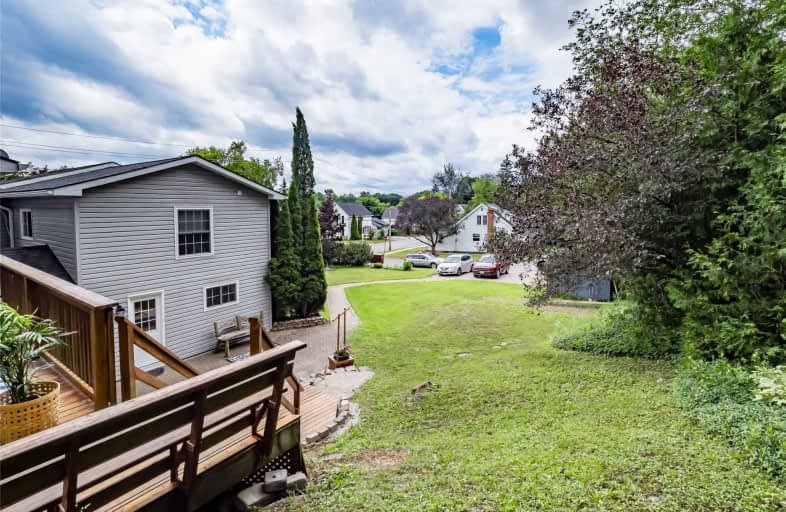Sold on Jun 27, 2021
Note: Property is not currently for sale or for rent.

-
Type: Detached
-
Style: 2-Storey
-
Size: 2000 sqft
-
Lot Size: 91.01 x 99 Feet
-
Age: No Data
-
Taxes: $3,661 per year
-
Days on Site: 5 Days
-
Added: Jun 22, 2021 (5 days on market)
-
Updated:
-
Last Checked: 2 months ago
-
MLS®#: X5283112
-
Listed By: Re/max hallmark realty ltd., brokerage
Steps Away From Bracebridge Falls W The Convenience Of Amenities Within Walking Distance. Nestled On A Corner Lot Surrounded By Perennial Gardens & Mature Hedges. 5 Bdrm 4 Bath Home Attached Garage Boasts A Spacious Bright Eat-In Kitchen W Living Room, 3 Pc Bath, Bdrm/Home Office, Laundry & Shop. Separate Entrance For Potential Above Ground In-Law Suite W 3 Pc Bath & Walk-In Closet. Private Backyard Oasis W Large Deck O/Looking The Yard & Wrap Around Veranda
Extras
Fridge, Stove, Washer, Dryer, Stand Up Freezer In Basement
Property Details
Facts for 103 Dill Street, Bracebridge
Status
Days on Market: 5
Last Status: Sold
Sold Date: Jun 27, 2021
Closed Date: Sep 10, 2021
Expiry Date: Sep 20, 2021
Sold Price: $675,000
Unavailable Date: Jun 27, 2021
Input Date: Jun 22, 2021
Prior LSC: Listing with no contract changes
Property
Status: Sale
Property Type: Detached
Style: 2-Storey
Size (sq ft): 2000
Area: Bracebridge
Availability Date: Tba
Inside
Bedrooms: 5
Bathrooms: 4
Kitchens: 1
Rooms: 12
Den/Family Room: Yes
Air Conditioning: Central Air
Fireplace: No
Laundry Level: Main
Central Vacuum: Y
Washrooms: 4
Building
Basement: Unfinished
Heat Type: Forced Air
Heat Source: Gas
Exterior: Vinyl Siding
Water Supply: Municipal
Special Designation: Unknown
Parking
Driveway: Private
Garage Spaces: 1
Garage Type: Attached
Covered Parking Spaces: 5
Total Parking Spaces: 6
Fees
Tax Year: 2021
Tax Legal Description: Lt 10 E Church St Pl 3 Bracebridge S/T Dm65620: Br
Taxes: $3,661
Highlights
Feature: Beach
Feature: Golf
Feature: Hospital
Feature: Lake/Pond
Feature: Park
Feature: Wooded/Treed
Land
Cross Street: Dill St & Wellington
Municipality District: Bracebridge
Fronting On: North
Parcel Number: 481140231
Pool: None
Sewer: Sewers
Lot Depth: 99 Feet
Lot Frontage: 91.01 Feet
Additional Media
- Virtual Tour: https://unbranded.youriguide.com/103_dill_st_bracebridge_on/
Rooms
Room details for 103 Dill Street, Bracebridge
| Type | Dimensions | Description |
|---|---|---|
| Kitchen Main | 2.75 x 3.39 | Eat-In Kitchen, Window, Backsplash |
| Dining Main | 3.12 x 4.15 | Combined W/Kitchen, Window |
| Living Main | 6.82 x 3.74 | Hardwood Floor, W/O To Porch, Window |
| Family Upper | 4.56 x 9.44 | Hardwood Floor, W/O To Deck, Window |
| Br Upper | 5.13 x 4.49 | W/I Closet, 3 Pc Ensuite, Window |
| 2nd Br Upper | 2.25 x 4.53 | Double Closet, Window, Closet Organizers |
| 3rd Br Upper | 2.73 x 3.12 | O/Looks Garden, Window, Closet Organizers |
| 4th Br Upper | 2.55 x 3.12 | O/Looks Garden, Window |
| 5th Br Main | 4.92 x 2.58 | 3 Pc Ensuite, Window |
| Bathroom Main | 1.99 x 1.48 | 3 Pc Bath, Window |
| Bathroom Upper | 2.62 x 2.69 | 5 Pc Bath, Window |
| Bathroom Upper | 3.55 x 1.60 | 3 Pc Bath |
| XXXXXXXX | XXX XX, XXXX |
XXXX XXX XXXX |
$XXX,XXX |
| XXX XX, XXXX |
XXXXXX XXX XXXX |
$XXX,XXX |
| XXXXXXXX XXXX | XXX XX, XXXX | $675,000 XXX XXXX |
| XXXXXXXX XXXXXX | XXX XX, XXXX | $599,000 XXX XXXX |

Muskoka Falls Public School
Elementary: PublicMacaulay Public School
Elementary: PublicMonsignor Michael O'Leary School
Elementary: CatholicMuskoka Beechgrove Public School
Elementary: PublicBracebridge Public School
Elementary: PublicMonck Public School
Elementary: PublicSt Dominic Catholic Secondary School
Secondary: CatholicGravenhurst High School
Secondary: PublicPatrick Fogarty Secondary School
Secondary: CatholicBracebridge and Muskoka Lakes Secondary School
Secondary: PublicHuntsville High School
Secondary: PublicTrillium Lakelands' AETC's
Secondary: Public

