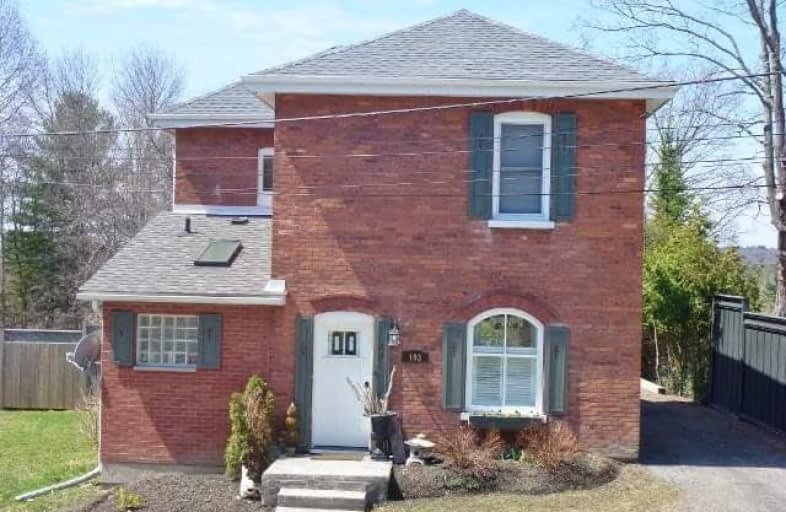Sold on Jul 12, 2018
Note: Property is not currently for sale or for rent.

-
Type: Detached
-
Style: 2-Storey
-
Lot Size: 66 x 132 Feet
-
Age: 100+ years
-
Taxes: $2,769 per year
-
Days on Site: 66 Days
-
Added: Sep 07, 2019 (2 months on market)
-
Updated:
-
Last Checked: 2 months ago
-
MLS®#: X4121101
-
Listed By: Coldwell banker cornerstone realty, brokerage
Updated Brick Century With River And Falls View From Muskoka Room And Bunkie. Historic Character With Recent Improvements Throughout. Walking Distance To Town, Parks, Tennis And River Activities. Open Kitchen And Living Room, Dining Room, Muskoka Room, Laundry Room And Modern 4-Piece Bathroom On Main Floor With Many Large Windows. Three Large Bedrooms On The Second Floor With Updated 4-Piece Bathroom. Large Deck And Fenced Yard Overlooking Muskoka River.
Extras
Ss Fridge And Dishwasher (09/16), Stove, Washer And Dryer (09/16), Cv And Accessories, Hi-Eff Gas Furnace (09/16), Two Entry Doors (09/16), Fenced Yard (06/17), Gutters Screening (06/17), Central Air (06/17), Re-Shingled (04/18), Hwth Owned
Property Details
Facts for 103 Shier Street, Bracebridge
Status
Days on Market: 66
Last Status: Sold
Sold Date: Jul 12, 2018
Closed Date: Jul 30, 2018
Expiry Date: Oct 31, 2018
Sold Price: $375,000
Unavailable Date: Jul 12, 2018
Input Date: May 08, 2018
Property
Status: Sale
Property Type: Detached
Style: 2-Storey
Age: 100+
Area: Bracebridge
Availability Date: 60 Tba
Inside
Bedrooms: 3
Bathrooms: 2
Kitchens: 1
Rooms: 11
Den/Family Room: Yes
Air Conditioning: Central Air
Fireplace: No
Laundry Level: Main
Central Vacuum: Y
Washrooms: 2
Building
Basement: Part Bsmt
Heat Type: Forced Air
Heat Source: Gas
Exterior: Brick
Exterior: Shingle
Elevator: N
Water Supply: Municipal
Physically Handicapped-Equipped: N
Special Designation: Unknown
Other Structures: Workshop
Retirement: N
Parking
Driveway: Private
Garage Type: None
Covered Parking Spaces: 3
Total Parking Spaces: 3
Fees
Tax Year: 2017
Tax Legal Description: Lot 89 Plan 27 Bracebridge:The District Of Muskoka
Taxes: $2,769
Highlights
Feature: Fenced Yard
Feature: River/Stream
Feature: Sloping
Feature: Wooded/Treed
Land
Cross Street: Entrance Drive / Que
Municipality District: Bracebridge
Fronting On: West
Parcel Number: 481130225
Pool: None
Sewer: Sewers
Lot Depth: 132 Feet
Lot Frontage: 66 Feet
Lot Irregularities: Irregular As Per Deed
Acres: < .50
Zoning: Single Family Re
Rooms
Room details for 103 Shier Street, Bracebridge
| Type | Dimensions | Description |
|---|---|---|
| Living Ground | 3.77 x 4.41 | Hardwood Floor, Large Window, O/Looks Ravine |
| Kitchen Ground | 3.65 x 3.77 | Hardwood Floor, Centre Island, Breakfast Bar |
| Dining Ground | 3.29 x 4.17 | Hardwood Floor, Large Window |
| Family Ground | 3.59 x 4.48 | Laminate, W/O To Deck, O/Looks Backyard |
| Laundry Ground | 1.52 x 1.73 | Ceramic Floor |
| Foyer Ground | 1.03 x 4.23 | Hardwood Floor |
| Master 2nd | 4.11 x 4.17 | Hardwood Floor, Large Window |
| 2nd Br 2nd | 2.98 x 3.81 | Hardwood Floor, O/Looks Backyard, O/Looks Ravine |
| 3rd Br 2nd | 2.68 x 3.29 | Hardwood Floor, O/Looks Backyard |
| Bathroom Ground | - | Ceramic Floor |
| Bathroom 2nd | 1.58 x 2.43 | Ceramic Floor |
| XXXXXXXX | XXX XX, XXXX |
XXXX XXX XXXX |
$XXX,XXX |
| XXX XX, XXXX |
XXXXXX XXX XXXX |
$XXX,XXX |
| XXXXXXXX XXXX | XXX XX, XXXX | $375,000 XXX XXXX |
| XXXXXXXX XXXXXX | XXX XX, XXXX | $399,000 XXX XXXX |

Muskoka Falls Public School
Elementary: PublicMacaulay Public School
Elementary: PublicMonsignor Michael O'Leary School
Elementary: CatholicMuskoka Beechgrove Public School
Elementary: PublicBracebridge Public School
Elementary: PublicMonck Public School
Elementary: PublicSt Dominic Catholic Secondary School
Secondary: CatholicGravenhurst High School
Secondary: PublicPatrick Fogarty Secondary School
Secondary: CatholicBracebridge and Muskoka Lakes Secondary School
Secondary: PublicHuntsville High School
Secondary: PublicTrillium Lakelands' AETC's
Secondary: Public

