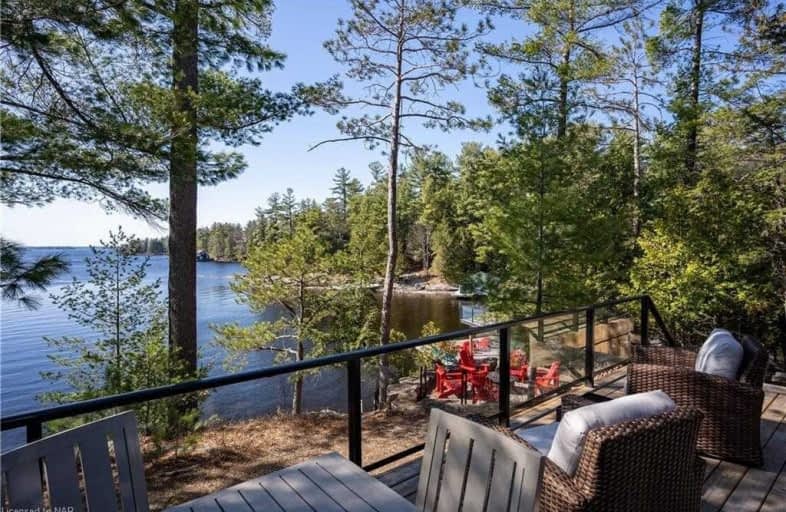Sold on Jun 10, 2021
Note: Property is not currently for sale or for rent.

-
Type: Detached
-
Style: Bungalow
-
Lot Size: 235 x 856.54 Feet
-
Age: 0-5 years
-
Taxes: $20,308 per year
-
Days on Site: 61 Days
-
Added: Apr 10, 2021 (2 months on market)
-
Updated:
-
Last Checked: 3 months ago
-
MLS®#: X5192189
-
Listed By: Royal lepage nrc realty, brokerage
Absolutely Stunning Cottage Located In One Of Ontario's Most Prestigious And Sought After Areas. No Expense Spared In This Sprawling 2400 Sq Foot Bungalow Which Sits On 9 Private Acres Of Paradise And Includes 235 Ft Of Crystal, Clear Waterfront. With An Abundance Of Space, There Is Room For The Whole Family. The Main House Includes 3 Bedrooms And 2 Bathrooms. Magnificent Beamed Ceilings And Impressive Architectural Design Abound.
Extras
Custom Built In 2017 By Sheppard Construction. Gorgeous Reclaimed Hrwd Flrs T/O. Large, Bright Liv Rm Great For Entertaining. 2, 1 Bed & Bath Bunkies + 1 Bed Full Guest House **Interboard Listing: Niagara R. E. Assoc**
Property Details
Facts for 1034 Viewpoint Trail, Bracebridge
Status
Days on Market: 61
Last Status: Sold
Sold Date: Jun 10, 2021
Closed Date: Aug 10, 2021
Expiry Date: Sep 30, 2021
Sold Price: $6,699,999
Unavailable Date: Jun 10, 2021
Input Date: Apr 13, 2021
Property
Status: Sale
Property Type: Detached
Style: Bungalow
Age: 0-5
Area: Bracebridge
Availability Date: Flexible
Inside
Bedrooms: 3
Bathrooms: 2
Kitchens: 1
Rooms: 9
Den/Family Room: Yes
Air Conditioning: Central Air
Fireplace: Yes
Laundry Level: Main
Washrooms: 2
Building
Basement: Part Bsmt
Basement 2: Unfinished
Heat Type: Forced Air
Heat Source: Propane
Exterior: Wood
Water Supply: Well
Special Designation: Unknown
Parking
Driveway: Pvt Double
Garage Type: None
Covered Parking Spaces: 10
Total Parking Spaces: 10
Fees
Tax Year: 2020
Tax Legal Description: Pt Lt 13 Con 10 Muskoka Pt 2, Rd1102, Pt 14, 15 &
Taxes: $20,308
Highlights
Feature: Lake Access
Feature: Wooded/Treed
Land
Cross Street: Muskoka Beach Rd-Enn
Municipality District: Bracebridge
Fronting On: West
Parcel Number: 481730173
Pool: None
Sewer: Septic
Lot Depth: 856.54 Feet
Lot Frontage: 235 Feet
Acres: 5-9.99
Zoning: Sr4-3H
Additional Media
- Virtual Tour: https://youriguide.com/1034_viewpoint_trail_gravenhurst_on/
Rooms
Room details for 1034 Viewpoint Trail, Bracebridge
| Type | Dimensions | Description |
|---|---|---|
| Living Main | 6.40 x 4.57 | Fireplace |
| Kitchen Main | 4.27 x 5.79 | Hardwood Floor, Pantry |
| Dining Main | 5.79 x 3.96 | Open Concept, Sliding Doors, Balcony |
| Family Main | 5.18 x 5.18 | Hardwood Floor, Fireplace |
| Br Main | 5.18 x 5.18 | W/I Closet |
| 2nd Br Main | 3.35 x 3.05 | |
| 3rd Br Main | 3.35 x 3.35 |
| XXXXXXXX | XXX XX, XXXX |
XXXX XXX XXXX |
$X,XXX,XXX |
| XXX XX, XXXX |
XXXXXX XXX XXXX |
$X,XXX,XXX |
| XXXXXXXX XXXX | XXX XX, XXXX | $6,699,999 XXX XXXX |
| XXXXXXXX XXXXXX | XXX XX, XXXX | $6,799,999 XXX XXXX |

Muskoka Falls Public School
Elementary: PublicMonsignor Michael O'Leary School
Elementary: CatholicGravenhurst Public School
Elementary: PublicMuskoka Beechgrove Public School
Elementary: PublicBracebridge Public School
Elementary: PublicMonck Public School
Elementary: PublicSt Dominic Catholic Secondary School
Secondary: CatholicGravenhurst High School
Secondary: PublicPatrick Fogarty Secondary School
Secondary: CatholicBracebridge and Muskoka Lakes Secondary School
Secondary: PublicHuntsville High School
Secondary: PublicTrillium Lakelands' AETC's
Secondary: Public

