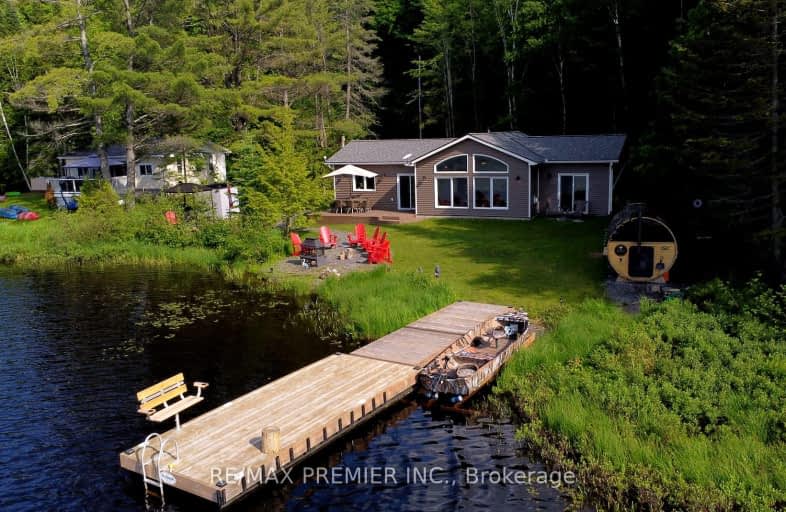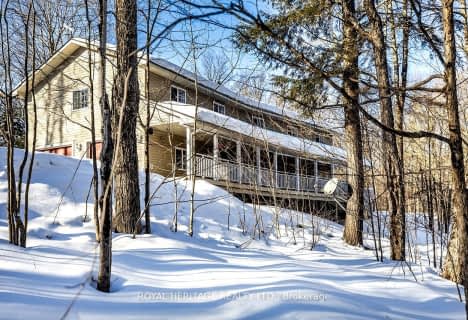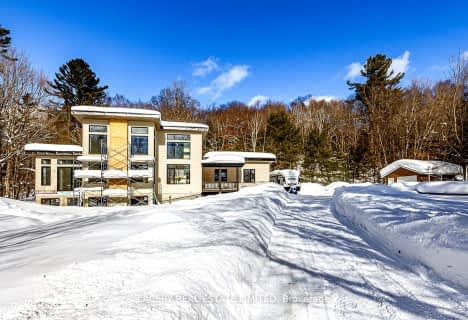Car-Dependent
- Almost all errands require a car.
10
/100
Somewhat Bikeable
- Almost all errands require a car.
8
/100

Muskoka Falls Public School
Elementary: Public
8.49 km
Macaulay Public School
Elementary: Public
6.87 km
Monsignor Michael O'Leary School
Elementary: Catholic
9.11 km
Muskoka Beechgrove Public School
Elementary: Public
17.16 km
Bracebridge Public School
Elementary: Public
7.89 km
Monck Public School
Elementary: Public
8.32 km
St Dominic Catholic Secondary School
Secondary: Catholic
6.36 km
Gravenhurst High School
Secondary: Public
18.88 km
Patrick Fogarty Secondary School
Secondary: Catholic
49.39 km
Bracebridge and Muskoka Lakes Secondary School
Secondary: Public
9.15 km
Huntsville High School
Secondary: Public
31.07 km
Trillium Lakelands' AETC's
Secondary: Public
8.09 km
-
Calvin Grove Park
Ecclestone Dr, Bracebridge ON 7.4km -
Memorial Park
Manitoba St & Kimberly Ave, Bracebridge ON 7.73km -
Annie Williams Memorial Park
50 Santas Village Rd (at Spadina Dr.), Bracebridge ON 8.36km
-
BMO Bank of Montreal
Bracebridge Plaza, Bracebridge ON 6.52km -
RBC Royal Bank
37 Manitoba St, Bracebridge ON P1L 2A9 7.45km -
Banque Nationale du Canada
102 Manitoba, Bracebridge ON P1L 1W4 7.66km




