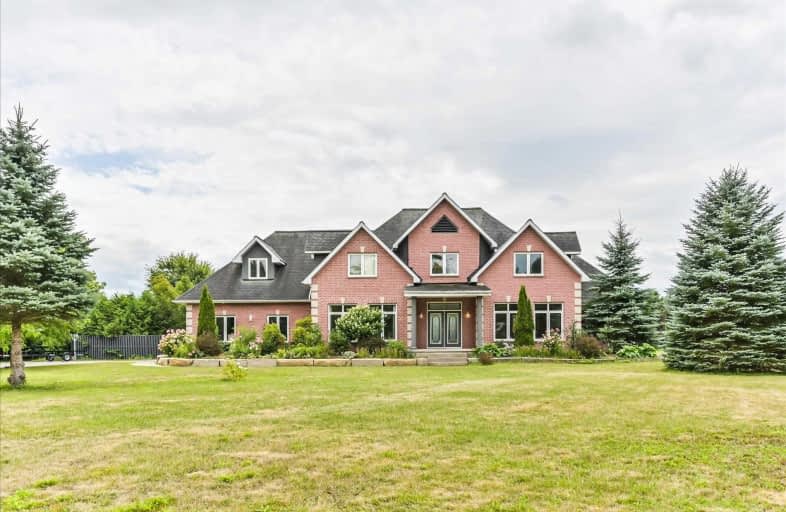Sold on Oct 17, 2014
Note: Property is not currently for sale or for rent.

-
Type: Detached
-
Style: 2-Storey
-
Lot Size: 213 x 426
-
Age: No Data
-
Taxes: $7,314 per year
-
Days on Site: 10 Days
-
Added: Dec 13, 2024 (1 week on market)
-
Updated:
-
Last Checked: 2 months ago
-
MLS®#: X11510040
-
Listed By: Royal lepage lakes of muskoka realty, brokerage, huntsville -m63
Immaculate home on Muskoka River with easy access to big lake. Custom built, 4 bedrooms, 3 1/2 baths, 7 minutes from downtown, manicured yard with extensive landscaping, 2 ensuites, formal dining room plus eat-in kitchen, every room has large picture windows, 2 propane fireplaces, amazing master suite, private patio. Truly impressive, executive home that is designed for entertaining. Priced well below replacement cost. Picture yourself living in style with the bonus of added waterfront with shallow, sandy entry.
Property Details
Facts for 1037 BEAUMONT Drive, Bracebridge
Status
Days on Market: 10
Last Status: Sold
Sold Date: Oct 17, 2014
Closed Date: Nov 28, 2014
Expiry Date: Nov 30, 2014
Sold Price: $635,000
Unavailable Date: Oct 17, 2014
Input Date: Oct 08, 2014
Property
Status: Sale
Property Type: Detached
Style: 2-Storey
Area: Bracebridge
Community: Muskoka (N)
Availability Date: Flexible
Assessment Amount: $775,000
Inside
Bedrooms: 4
Bathrooms: 4
Kitchens: 1
Rooms: 11
Fireplace: Yes
Washrooms: 4
Utilities
Electricity: Yes
Cable: Yes
Telephone: Yes
Building
Heat Type: Forced Air
Heat Source: Propane
Exterior: Brick
Special Designation: Unknown
Parking
Driveway: Other
Garage Type: Attached
Fees
Tax Year: 2013
Tax Legal Description: PART LOT 9 CONC 13 MUSKOKA TWP PART 2---PART 3 35R23921, BRACEBR
Taxes: $7,314
Land
Cross Street: Taylor Road, left on
Municipality District: Bracebridge
Pool: None
Sewer: Septic
Lot Depth: 426
Lot Frontage: 213
Lot Irregularities: 213' X 426'
Zoning: RES
Water Body Type: River
Water Frontage: 213
Access To Property: Yr Rnd Municpal Rd
Water Features: Dock
Water Features: Watrfrnt-Rd Btwn
Shoreline: Sandy
Shoreline: Shallow
Shoreline Allowance: None
Rooms
Room details for 1037 BEAUMONT Drive, Bracebridge
| Type | Dimensions | Description |
|---|---|---|
| Living Main | 3.96 x 5.33 | |
| Dining Main | 3.65 x 5.48 | |
| Kitchen Main | 3.65 x 4.87 | |
| Den Main | 3.20 x 4.11 | |
| Prim Bdrm Main | 4.87 x 6.70 | |
| Family Main | 4.57 x 6.09 | |
| Laundry Main | 2.13 x 3.04 | |
| Br 2nd | 3.65 x 5.48 | |
| Br 2nd | 4.26 x 4.87 | |
| Br 2nd | 3.65 x 4.87 |
| XXXXXXXX | XXX XX, XXXX |
XXXX XXX XXXX |
$XXX,XXX |
| XXX XX, XXXX |
XXXXXX XXX XXXX |
$XXX,XXX | |
| XXXXXXXX | XXX XX, XXXX |
XXXXXXXX XXX XXXX |
|
| XXX XX, XXXX |
XXXXXX XXX XXXX |
$XXX,XXX | |
| XXXXXXXX | XXX XX, XXXX |
XXXXXXXX XXX XXXX |
|
| XXX XX, XXXX |
XXXXXX XXX XXXX |
$XXX,XXX | |
| XXXXXXXX | XXX XX, XXXX |
XXXXXXX XXX XXXX |
|
| XXX XX, XXXX |
XXXXXX XXX XXXX |
$XXX,XXX | |
| XXXXXXXX | XXX XX, XXXX |
XXXX XXX XXXX |
$X,XXX,XXX |
| XXX XX, XXXX |
XXXXXX XXX XXXX |
$X,XXX,XXX |
| XXXXXXXX XXXX | XXX XX, XXXX | $635,000 XXX XXXX |
| XXXXXXXX XXXXXX | XXX XX, XXXX | $679,000 XXX XXXX |
| XXXXXXXX XXXXXXXX | XXX XX, XXXX | XXX XXXX |
| XXXXXXXX XXXXXX | XXX XX, XXXX | $679,000 XXX XXXX |
| XXXXXXXX XXXXXXXX | XXX XX, XXXX | XXX XXXX |
| XXXXXXXX XXXXXX | XXX XX, XXXX | $799,000 XXX XXXX |
| XXXXXXXX XXXXXXX | XXX XX, XXXX | XXX XXXX |
| XXXXXXXX XXXXXX | XXX XX, XXXX | $849,000 XXX XXXX |
| XXXXXXXX XXXX | XXX XX, XXXX | $1,180,000 XXX XXXX |
| XXXXXXXX XXXXXX | XXX XX, XXXX | $1,188,800 XXX XXXX |

Muskoka Falls Public School
Elementary: PublicMacaulay Public School
Elementary: PublicMonsignor Michael O'Leary School
Elementary: CatholicMuskoka Beechgrove Public School
Elementary: PublicBracebridge Public School
Elementary: PublicMonck Public School
Elementary: PublicSt Dominic Catholic Secondary School
Secondary: CatholicGravenhurst High School
Secondary: PublicPatrick Fogarty Secondary School
Secondary: CatholicBracebridge and Muskoka Lakes Secondary School
Secondary: PublicHuntsville High School
Secondary: PublicTrillium Lakelands' AETC's
Secondary: Public