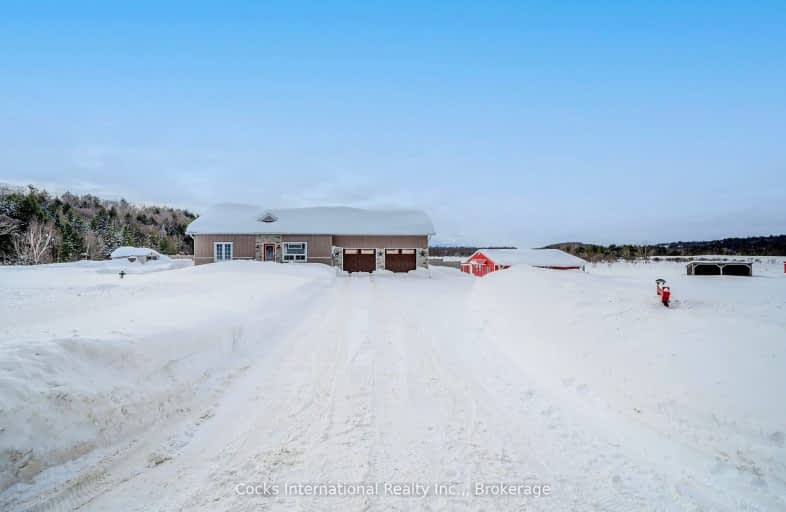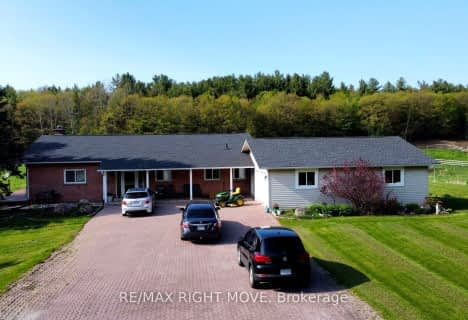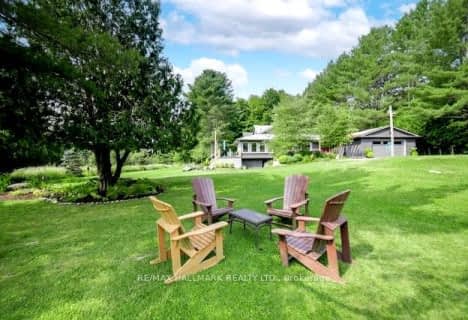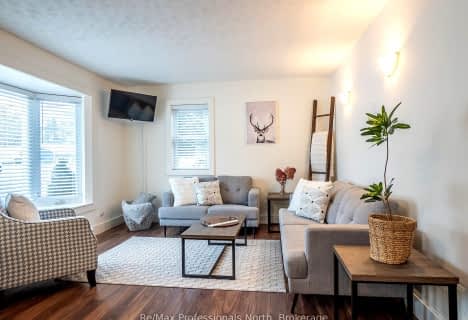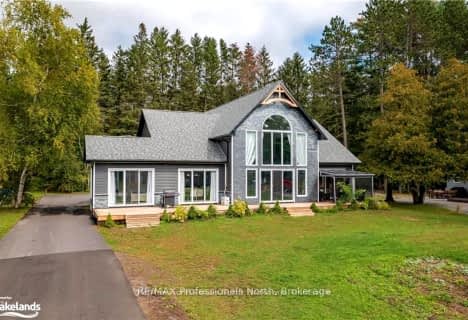Car-Dependent
- Almost all errands require a car.
Somewhat Bikeable
- Almost all errands require a car.

Muskoka Falls Public School
Elementary: PublicMacaulay Public School
Elementary: PublicMonsignor Michael O'Leary School
Elementary: CatholicMuskoka Beechgrove Public School
Elementary: PublicBracebridge Public School
Elementary: PublicMonck Public School
Elementary: PublicSt Dominic Catholic Secondary School
Secondary: CatholicGravenhurst High School
Secondary: PublicPatrick Fogarty Secondary School
Secondary: CatholicBracebridge and Muskoka Lakes Secondary School
Secondary: PublicHuntsville High School
Secondary: PublicTrillium Lakelands' AETC's
Secondary: Public-
Elves Island
Bracebridge ON 1.17km -
Kerr Park
130 Beaumont Dr, Bracebridge ON P1L 1X2 2.7km -
Annie Williams Memorial Park
50 Santas Village Rd (at Spadina Dr.), Bracebridge ON 3.12km
-
RBC Dominion Securities
30 W Mall Rd, Bracebridge ON P1L 2G3 3.5km -
BMO Bank of Montreal
500 Muskoka Rd 118 W, Bracebridge ON P1L 1T4 3.56km -
BMO Bank of Montreal
500 Hwy 118W, Bracebridge ON 3.57km
- 3 bath
- 4 bed
- 2500 sqft
379 Santas Village Road West, Bracebridge, Ontario • P1H 1W8 • Monck (Bracebridge)
