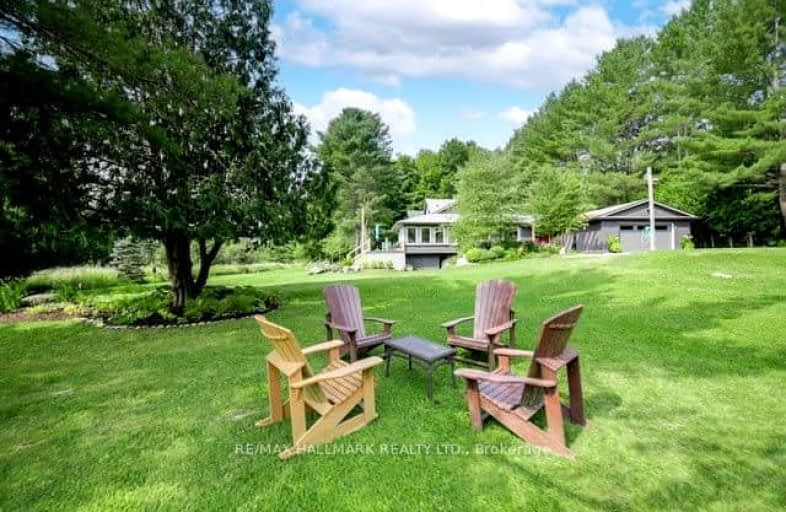Car-Dependent
- Almost all errands require a car.
0
/100
Somewhat Bikeable
- Most errands require a car.
30
/100

Muskoka Falls Public School
Elementary: Public
3.83 km
Monsignor Michael O'Leary School
Elementary: Catholic
6.01 km
Gravenhurst Public School
Elementary: Public
8.62 km
Muskoka Beechgrove Public School
Elementary: Public
6.67 km
Bracebridge Public School
Elementary: Public
5.97 km
Monck Public School
Elementary: Public
5.74 km
St Dominic Catholic Secondary School
Secondary: Catholic
7.38 km
Gravenhurst High School
Secondary: Public
8.70 km
Patrick Fogarty Secondary School
Secondary: Catholic
41.27 km
Bracebridge and Muskoka Lakes Secondary School
Secondary: Public
8.25 km
Huntsville High School
Secondary: Public
38.13 km
Trillium Lakelands' AETC's
Secondary: Public
5.85 km
-
Elves Island
Bracebridge ON 3.7km -
James W Kerr Park
Bracebridge ON 3.9km -
Kerr Park
130 Beaumont Dr, Bracebridge ON P1L 1X2 4.13km
-
BMO Bank of Montreal
Bracebridge Plaza, Bracebridge ON 5.49km -
BMO Bank of Montreal
500 Muskoka Rd 118 W, Bracebridge ON P1L 1T4 5.74km -
BMO Bank of Montreal
500 Hwy 118W, Bracebridge ON 5.79km


