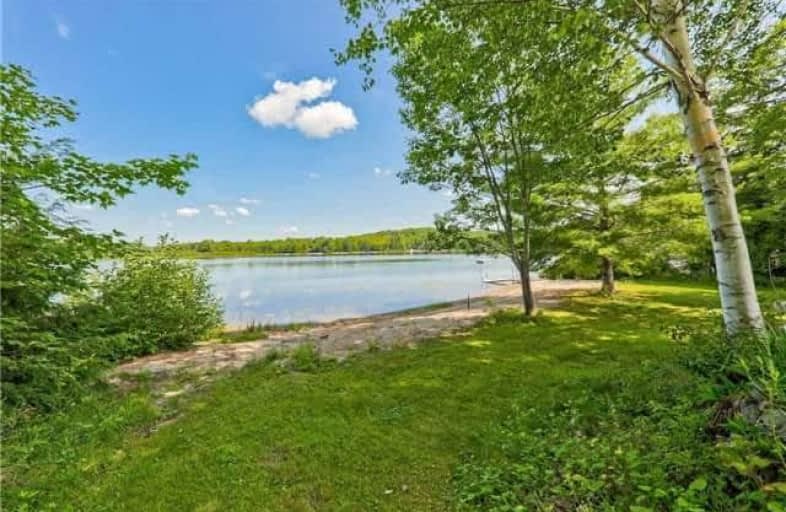Sold on Sep 10, 2018
Note: Property is not currently for sale or for rent.

-
Type: Cottage
-
Style: 2-Storey
-
Size: 1500 sqft
-
Lot Size: 114 x 359 Feet
-
Age: No Data
-
Taxes: $2,438 per year
-
Days on Site: 40 Days
-
Added: Sep 07, 2019 (1 month on market)
-
Updated:
-
Last Checked: 3 months ago
-
MLS®#: X4208233
-
Listed By: Century 21 heritage group ltd., brokerage
Welcome To 1050 Karin Cres. This 5 Br Cottage Is On .91 Acres Of Property With 114 Feet Of Water Front On Beautiful Healey Lake. Great For Fishing, Boating, Swimming, And Family Friendly. In Need Of Cosmetic Tlc, This Decorators Dream Has Great Bones, Is Insulated For Year Round Use, Has A New Steel Roof, New Oil Furnace With 2 Tanks, Wood Burning Stove, Balcony's Front + Back, Large Deck, Garage, Sandy Beach, And A 20 Minute Drive To The Town Of Bracebridge.
Extras
All Elf's, All Window Coverings, Fridge, Stove, Range Hood, Hwh Rental, 200 Amp, Aluminium Canoe And Fishing Boat, Swing Set, Etc. Almost Everything On The Property Is Included. See Virtual Tour For More!
Property Details
Facts for 1050 Karin Crescent, Bracebridge
Status
Days on Market: 40
Last Status: Sold
Sold Date: Sep 10, 2018
Closed Date: Sep 28, 2018
Expiry Date: Feb 01, 2019
Sold Price: $410,000
Unavailable Date: Sep 10, 2018
Input Date: Aug 01, 2018
Property
Status: Sale
Property Type: Cottage
Style: 2-Storey
Size (sq ft): 1500
Area: Bracebridge
Availability Date: Tba
Inside
Bedrooms: 5
Bathrooms: 2
Kitchens: 1
Rooms: 9
Den/Family Room: No
Air Conditioning: None
Fireplace: Yes
Washrooms: 2
Building
Basement: Full
Basement 2: Sep Entrance
Heat Type: Forced Air
Heat Source: Oil
Exterior: Alum Siding
Water Supply: Well
Special Designation: Unknown
Parking
Driveway: Private
Garage Spaces: 1
Garage Type: Detached
Covered Parking Spaces: 10
Total Parking Spaces: 11
Fees
Tax Year: 2018
Tax Legal Description: Con 3 Lot 30 Plan 506 Rcp Lot 17
Taxes: $2,438
Highlights
Feature: Beach
Feature: Clear View
Feature: Lake Access
Feature: Part Cleared
Feature: Waterfront
Feature: Wooded/Treed
Land
Cross Street: Fraserburg Rd & Heal
Municipality District: Bracebridge
Fronting On: North
Pool: None
Sewer: Septic
Lot Depth: 359 Feet
Lot Frontage: 114 Feet
Waterfront: Direct
Additional Media
- Virtual Tour: http://www.1050karin.com/unbranded/
Rooms
Room details for 1050 Karin Crescent, Bracebridge
| Type | Dimensions | Description |
|---|---|---|
| Foyer Main | 1.71 x 3.67 | 2 Pc Bath, Window |
| Kitchen Main | 3.91 x 4.11 | Eat-In Kitchen, Window |
| Dining Main | 3.88 x 7.08 | Combined W/Living, Bay Window, W/O To Deck |
| Living Main | 3.88 x 7.08 | Combined W/Dining, Bay Window |
| 5th Br Main | 2.55 x 2.97 | Window |
| Master 2nd | 3.74 x 4.06 | Window, W/O To Balcony |
| 2nd Br 2nd | 2.97 x 3.74 | Window |
| 3rd Br 2nd | 2.57 x 3.95 | Window |
| 4th Br 2nd | 2.53 x 2.57 | Window |
| Bathroom 2nd | 1.84 x 2.53 | Window, 2 Pc Bath |
| XXXXXXXX | XXX XX, XXXX |
XXXX XXX XXXX |
$XXX,XXX |
| XXX XX, XXXX |
XXXXXX XXX XXXX |
$XXX,XXX |
| XXXXXXXX XXXX | XXX XX, XXXX | $410,000 XXX XXXX |
| XXXXXXXX XXXXXX | XXX XX, XXXX | $459,000 XXX XXXX |

Muskoka Falls Public School
Elementary: PublicV K Greer Memorial Public School
Elementary: PublicMacaulay Public School
Elementary: PublicMonsignor Michael O'Leary School
Elementary: CatholicBracebridge Public School
Elementary: PublicMonck Public School
Elementary: PublicSt Dominic Catholic Secondary School
Secondary: CatholicGravenhurst High School
Secondary: PublicPatrick Fogarty Secondary School
Secondary: CatholicBracebridge and Muskoka Lakes Secondary School
Secondary: PublicHuntsville High School
Secondary: PublicTrillium Lakelands' AETC's
Secondary: Public

