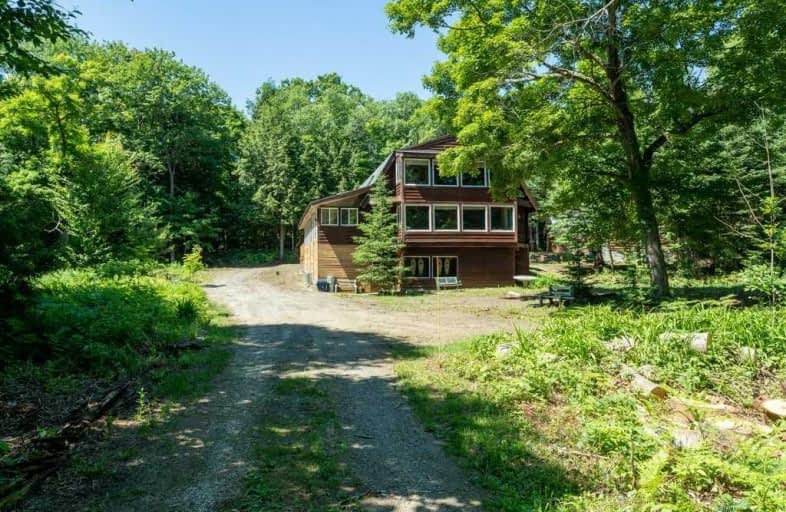Sold on Aug 02, 2019
Note: Property is not currently for sale or for rent.

-
Type: Detached
-
Style: 2-Storey
-
Size: 2000 sqft
-
Lot Size: 0 x 1322.26 Feet
-
Age: No Data
-
Taxes: $2,775 per year
-
Days on Site: 81 Days
-
Added: Sep 07, 2019 (2 months on market)
-
Updated:
-
Last Checked: 2 months ago
-
MLS®#: X4448186
-
Listed By: Homelife landmark realty inc., brokerage
Wonderful Custom Built Lindal Log Home With Over 20 Acres Land In Desirable Muskoka Area And Only Minutes To Bracebridge. Large Backyard Nestled In Mature Trees. Large Family Room W/Wood Burning Stove. 3 Bedrooms With Large Master Br W/Ensuite, Walk-In Closets. Finished W/O Basement. Magnificent Large Sunrooms On Every Level. New Extra-Large Patio Deck For Outdoor Entertaining. Large Custom Garage 2 Level W/Workshop. Geothermal Heat/Cool And Much More!
Extras
All Elf's, Window Coverings, Fridge Stove, Washer, Dryer, Geothermal Heat/Cooling Furnace, Large Custom Garage & Workshop
Property Details
Facts for 1059 Baldwin Road, Bracebridge
Status
Days on Market: 81
Last Status: Sold
Sold Date: Aug 02, 2019
Closed Date: Aug 26, 2019
Expiry Date: Dec 31, 2019
Sold Price: $490,000
Unavailable Date: Aug 02, 2019
Input Date: May 13, 2019
Prior LSC: Sold
Property
Status: Sale
Property Type: Detached
Style: 2-Storey
Size (sq ft): 2000
Area: Bracebridge
Availability Date: Immed
Inside
Bedrooms: 3
Bedrooms Plus: 1
Bathrooms: 3
Kitchens: 1
Rooms: 10
Den/Family Room: Yes
Air Conditioning: Other
Fireplace: Yes
Washrooms: 3
Utilities
Electricity: Yes
Building
Basement: Fin W/O
Basement 2: Sep Entrance
Heat Type: Forced Air
Heat Source: Grnd Srce
Exterior: Log
Exterior: Wood
Water Supply Type: Drilled Well
Water Supply: Well
Special Designation: Unknown
Other Structures: Drive Shed
Other Structures: Workshop
Parking
Driveway: Private
Garage Spaces: 3
Garage Type: Detached
Covered Parking Spaces: 10
Total Parking Spaces: 10
Fees
Tax Year: 2019
Tax Legal Description: Con 7 Pt Lot 11 Rp 35R7566 Pt Part 2
Taxes: $2,775
Highlights
Feature: Ravine
Feature: River/Stream
Feature: Wooded/Treed
Land
Cross Street: Frank Miller Memoria
Municipality District: Bracebridge
Fronting On: West
Parcel Number: 481620443
Pool: None
Sewer: Septic
Lot Depth: 1322.26 Feet
Lot Irregularities: Irreg
Acres: 10-24.99
Waterfront: None
Additional Media
- Virtual Tour: https://unbranded.youriguide.com/1059_baldwin_rd_bracebridge_on
Rooms
Room details for 1059 Baldwin Road, Bracebridge
| Type | Dimensions | Description |
|---|---|---|
| Living Main | 2.91 x 1.53 | Wood Stove, B/I Bookcase, O/Looks Backyard |
| Dining Main | 4.62 x 4.84 | Combined W/Kitchen, W/O To Sunroom, O/Looks Backyard |
| Kitchen Main | 3.72 x 4.77 | Combined W/Dining, Eat-In Kitchen, W/O To Sunroom |
| Den Main | 2.80 x 3.12 | Combined W/Living, W/O To Sundeck, French Doors |
| Bathroom Main | 2.91 x 1.53 | |
| Laundry Main | 2.91 x 1.50 | |
| Master 2nd | 3.71 x 6.22 | |
| 2nd Br 2nd | 5.49 x 4.58 | |
| 3rd Br 2nd | 1.93 x 3.09 | |
| Media/Ent Lower | 4.49 x 5.23 | |
| Den Lower | 2.44 x 3.17 | |
| Bathroom Lower | 3.50 x 2.68 |
| XXXXXXXX | XXX XX, XXXX |
XXXX XXX XXXX |
$XXX,XXX |
| XXX XX, XXXX |
XXXXXX XXX XXXX |
$XXX,XXX | |
| XXXXXXXX | XXX XX, XXXX |
XXXXXXX XXX XXXX |
|
| XXX XX, XXXX |
XXXXXX XXX XXXX |
$XXX,XXX | |
| XXXXXXXX | XXX XX, XXXX |
XXXXXXX XXX XXXX |
|
| XXX XX, XXXX |
XXXXXX XXX XXXX |
$XXX,XXX |
| XXXXXXXX XXXX | XXX XX, XXXX | $490,000 XXX XXXX |
| XXXXXXXX XXXXXX | XXX XX, XXXX | $499,000 XXX XXXX |
| XXXXXXXX XXXXXXX | XXX XX, XXXX | XXX XXXX |
| XXXXXXXX XXXXXX | XXX XX, XXXX | $619,888 XXX XXXX |
| XXXXXXXX XXXXXXX | XXX XX, XXXX | XXX XXXX |
| XXXXXXXX XXXXXX | XXX XX, XXXX | $649,999 XXX XXXX |

Muskoka Falls Public School
Elementary: PublicMacaulay Public School
Elementary: PublicMonsignor Michael O'Leary School
Elementary: CatholicMuskoka Beechgrove Public School
Elementary: PublicBracebridge Public School
Elementary: PublicMonck Public School
Elementary: PublicSt Dominic Catholic Secondary School
Secondary: CatholicGravenhurst High School
Secondary: PublicPatrick Fogarty Secondary School
Secondary: CatholicBracebridge and Muskoka Lakes Secondary School
Secondary: PublicHuntsville High School
Secondary: PublicTrillium Lakelands' AETC's
Secondary: Public

