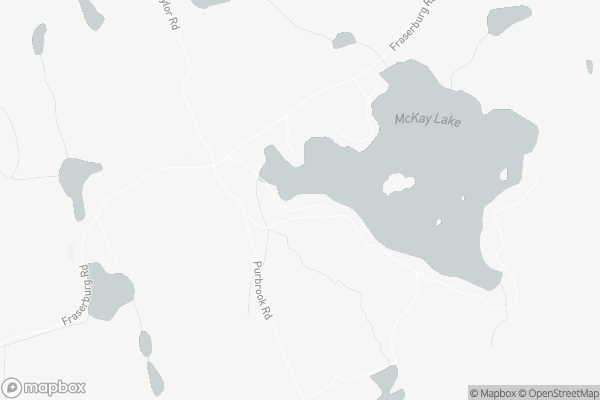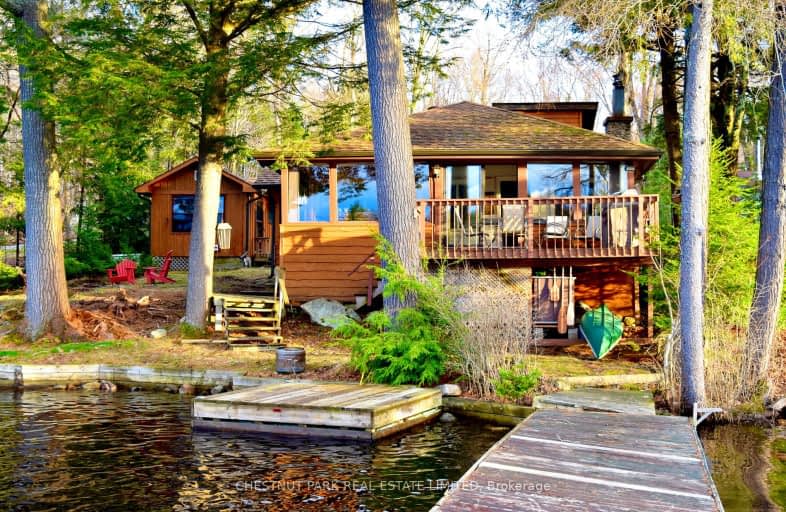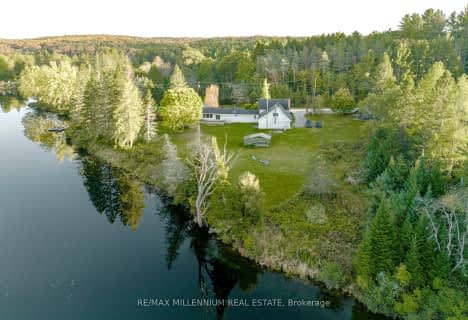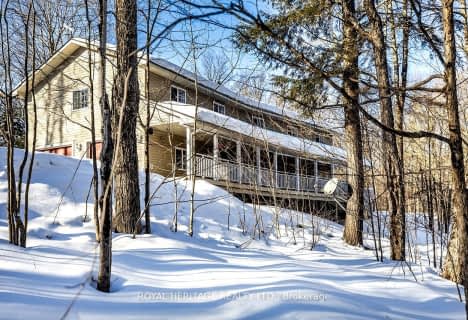Car-Dependent
- Almost all errands require a car.
0
/100
Somewhat Bikeable
- Almost all errands require a car.
7
/100

Muskoka Falls Public School
Elementary: Public
11.08 km
V K Greer Memorial Public School
Elementary: Public
20.52 km
Macaulay Public School
Elementary: Public
9.01 km
Monsignor Michael O'Leary School
Elementary: Catholic
11.52 km
Bracebridge Public School
Elementary: Public
10.35 km
Monck Public School
Elementary: Public
10.78 km
St Dominic Catholic Secondary School
Secondary: Catholic
8.73 km
Gravenhurst High School
Secondary: Public
21.35 km
Patrick Fogarty Secondary School
Secondary: Catholic
51.33 km
Bracebridge and Muskoka Lakes Secondary School
Secondary: Public
11.26 km
Huntsville High School
Secondary: Public
30.00 km
Trillium Lakelands' AETC's
Secondary: Public
10.55 km
-
Wilson's Falls
Bracebridge ON 9.87km -
Calvin Grove Park
Ecclestone Dr, Bracebridge ON 9.92km -
Memorial Park
Manitoba St & Kimberly Ave, Bracebridge ON 10.18km
-
BMO Bank of Montreal
Bracebridge Plaza, Bracebridge ON 9.15km -
RBC Royal Bank
37 Manitoba St, Bracebridge ON P1L 2A9 9.92km -
Banque Nationale du Canada
102 Manitoba, Bracebridge ON P1L 1W4 10.11km





