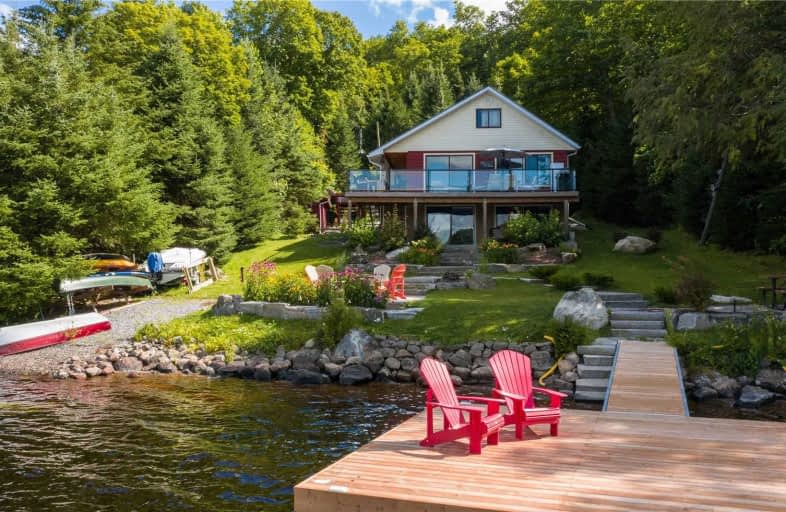Sold on Sep 13, 2019
Note: Property is not currently for sale or for rent.

-
Type: Detached
-
Style: Backsplit 3
-
Size: 1500 sqft
-
Lot Size: 0.3 x 0 Acres
-
Age: No Data
-
Taxes: $2,100 per year
-
Days on Site: 28 Days
-
Added: Sep 13, 2019 (4 weeks on market)
-
Updated:
-
Last Checked: 2 months ago
-
MLS®#: X4549471
-
Listed By: Sotheby`s international realty canada, brokerage
This 4 Season Home Has Been Immaculately Maintained And Located Between Bracebridge & Huntsville. On Fawn /Deer Lake. 1,500 Sq.Ft. Of Finished Space, Pine Cathedral Ceilings With Sliding Glass Doors To Wrap Around Deck Overlooking The Lake. Fully Finished Lower Level With Sliding Doors Walk-Out To Patio And Beautifully Landscaped Lot And Stunning Views Of The Lake. Detached Garage, Large Storage Shed.
Extras
All Elf's, Stove, Fridge Microwave. Exclude All Personal Items.
Property Details
Facts for 1080 Stanley Road, Bracebridge
Status
Days on Market: 28
Last Status: Sold
Sold Date: Sep 13, 2019
Closed Date: Sep 27, 2019
Expiry Date: Aug 07, 2020
Sold Price: $610,000
Unavailable Date: Sep 13, 2019
Input Date: Aug 16, 2019
Property
Status: Sale
Property Type: Detached
Style: Backsplit 3
Size (sq ft): 1500
Area: Bracebridge
Availability Date: Flexible
Inside
Bedrooms: 3
Bedrooms Plus: 1
Bathrooms: 2
Kitchens: 2
Rooms: 6
Den/Family Room: Yes
Air Conditioning: None
Fireplace: Yes
Laundry Level: Lower
Central Vacuum: N
Washrooms: 2
Utilities
Electricity: Yes
Gas: No
Cable: Available
Telephone: Yes
Building
Basement: Finished
Heat Type: Other
Heat Source: Gas
Exterior: Vinyl Siding
Exterior: Wood
Water Supply Type: Drilled Well
Water Supply: Other
Special Designation: Unknown
Parking
Driveway: Private
Garage Spaces: 1
Garage Type: Detached
Covered Parking Spaces: 4
Total Parking Spaces: 5
Fees
Tax Year: 2018
Tax Legal Description: Pcl 19550 Sec; Pt Lt 26 Con 13 Macaulay **
Taxes: $2,100
Highlights
Feature: Lake Access
Feature: Waterfront
Land
Cross Street: Fawn Lake Rd & Delia
Municipality District: Bracebridge
Fronting On: North
Parcel Number: 481200058
Pool: None
Sewer: Septic
Lot Frontage: 0.3 Acres
Waterfront: Direct
Water Body Name: Fawn
Water Body Type: Lake
Water Frontage: 28
Access To Property: Yr Rnd Private Rd
Water Features: Dock
Shoreline Allowance: None
Shoreline Exposure: Nw
Additional Media
- Virtual Tour: https://vimeo.com/354771900
Rooms
Room details for 1080 Stanley Road, Bracebridge
| Type | Dimensions | Description |
|---|---|---|
| Living Main | 6.01 x 8.71 | Combined W/Dining, W/O To Balcony, Overlook Water |
| Dining Main | 6.01 x 8.71 | Combined W/Living, Laminate, Open Concept |
| Kitchen Main | 2.01 x 1.86 | Galley Kitchen, Modern Kitchen |
| Master Main | 3.08 x 3.53 | Laminate, Closet, Large Window |
| 2nd Br Main | 2.17 x 2.71 | Laminate, Large Window |
| 3rd Br Main | 2.17 x 2.50 | Laminate, Window |
| Kitchen Lower | 6.10 x 7.50 | Modern Kitchen, Open Concept, Combined W/Family |
| Family Lower | 6.10 x 7.50 | Laminate, W/O To Patio, Overlook Water |
| Dining Lower | 6.10 x 7.50 | Laminate, Sliding Doors, W/O To Water |
| Br Lower | 2.92 x 3.72 | Laminate, Above Grade Window |

| XXXXXXXX | XXX XX, XXXX |
XXXX XXX XXXX |
$XXX,XXX |
| XXX XX, XXXX |
XXXXXX XXX XXXX |
$XXX,XXX |
| XXXXXXXX XXXX | XXX XX, XXXX | $610,000 XXX XXXX |
| XXXXXXXX XXXXXX | XXX XX, XXXX | $629,000 XXX XXXX |

V K Greer Memorial Public School
Elementary: PublicMacaulay Public School
Elementary: PublicMonsignor Michael O'Leary School
Elementary: CatholicBracebridge Public School
Elementary: PublicRiverside Public School
Elementary: PublicMonck Public School
Elementary: PublicSt Dominic Catholic Secondary School
Secondary: CatholicGravenhurst High School
Secondary: PublicPatrick Fogarty Secondary School
Secondary: CatholicBracebridge and Muskoka Lakes Secondary School
Secondary: PublicHuntsville High School
Secondary: PublicTrillium Lakelands' AETC's
Secondary: Public
