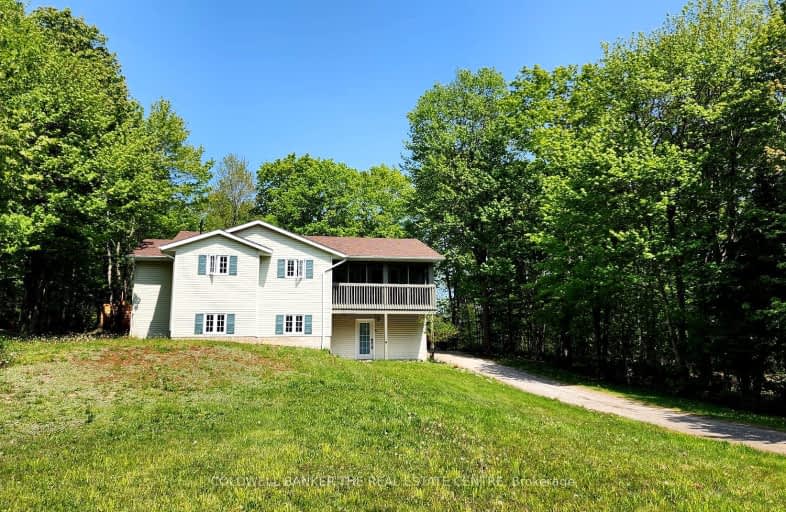Car-Dependent
- Almost all errands require a car.
4
/100
Somewhat Bikeable
- Almost all errands require a car.
13
/100

Muskoka Falls Public School
Elementary: Public
12.55 km
V K Greer Memorial Public School
Elementary: Public
12.59 km
Macaulay Public School
Elementary: Public
5.51 km
Monsignor Michael O'Leary School
Elementary: Catholic
8.16 km
Bracebridge Public School
Elementary: Public
7.96 km
Monck Public School
Elementary: Public
8.20 km
St Dominic Catholic Secondary School
Secondary: Catholic
6.72 km
Gravenhurst High School
Secondary: Public
22.55 km
Patrick Fogarty Secondary School
Secondary: Catholic
54.81 km
Bracebridge and Muskoka Lakes Secondary School
Secondary: Public
6.23 km
Huntsville High School
Secondary: Public
24.48 km
Trillium Lakelands' AETC's
Secondary: Public
8.08 km
-
Dads of Muskoka Disc Golf Course at Verena Acres
Bracebridge ON 5.95km -
Memorial Park
Manitoba St & Kimberly Ave, Bracebridge ON 7.79km -
BPS playground
90 McMurray St, Bracebridge ON P1L 2G1 7.95km
-
CIBC
245 Manitoba St (Monck Rd.), Bracebridge ON P1L 1S2 7.67km -
TD Bank Financial Group
205 Manitoba St, Bracebridge ON P1L 1S3 7.7km -
Scotiabank
248 Manitoba St (Monck Road), Bracebridge ON P1L 2E1 7.74km



