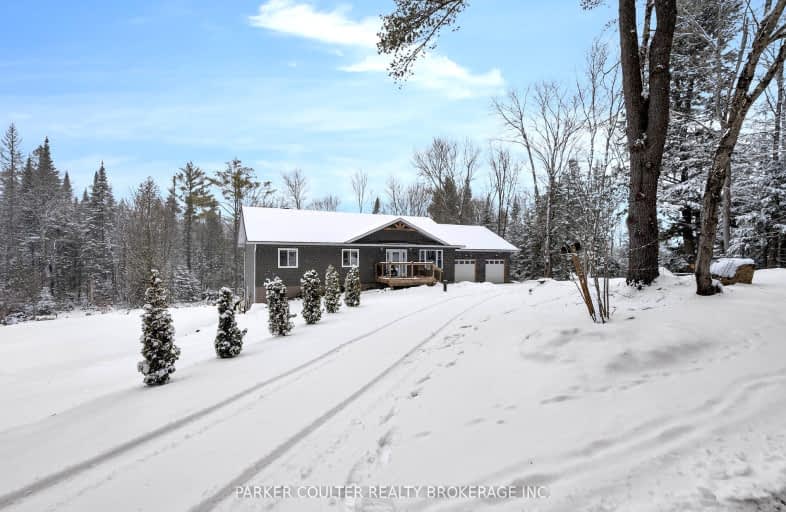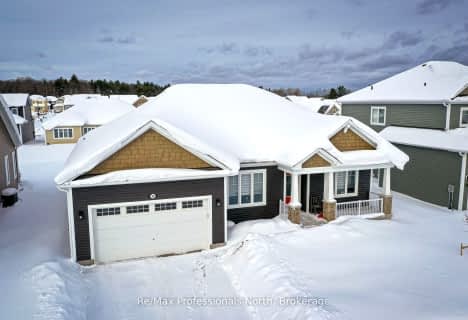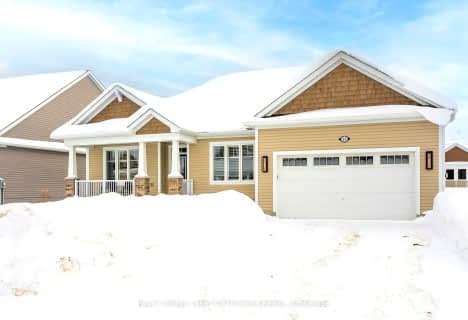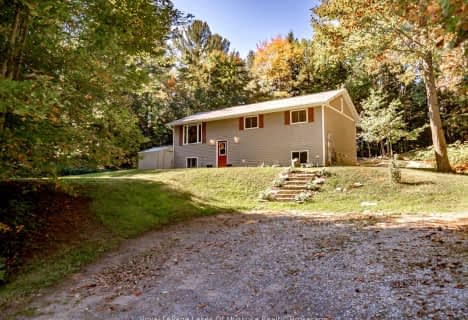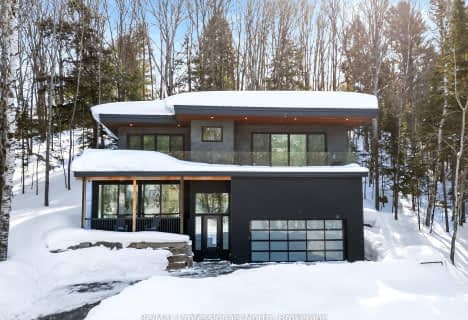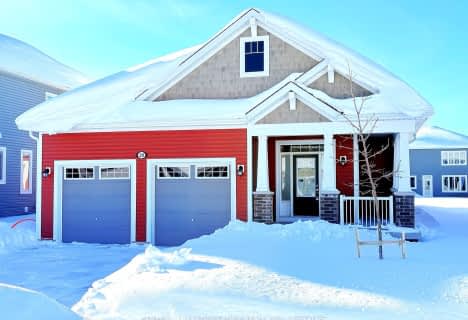Car-Dependent
- Almost all errands require a car.
Somewhat Bikeable
- Most errands require a car.

Muskoka Falls Public School
Elementary: PublicV K Greer Memorial Public School
Elementary: PublicMacaulay Public School
Elementary: PublicMonsignor Michael O'Leary School
Elementary: CatholicBracebridge Public School
Elementary: PublicMonck Public School
Elementary: PublicSt Dominic Catholic Secondary School
Secondary: CatholicGravenhurst High School
Secondary: PublicPatrick Fogarty Secondary School
Secondary: CatholicBracebridge and Muskoka Lakes Secondary School
Secondary: PublicHuntsville High School
Secondary: PublicTrillium Lakelands' AETC's
Secondary: Public-
Wilson's Falls
Bracebridge ON 1.66km -
Memorial Park
Manitoba St & Kimberly Ave, Bracebridge ON 3.77km -
Calvin Grove Park
Ecclestone Dr, Bracebridge ON 4.28km
-
TD Bank Financial Group
205 Manitoba St, Bracebridge ON P1L 1S3 3.67km -
CIBC
245 Manitoba St (Monck Rd.), Bracebridge ON P1L 1S2 3.65km -
Scotiabank
248 Manitoba St (Monck Road), Bracebridge ON P1L 2E1 3.72km
- 3 bath
- 3 bed
- 2500 sqft
43 Glendale Road, Bracebridge, Ontario • P1L 1B3 • Monck (Bracebridge)
