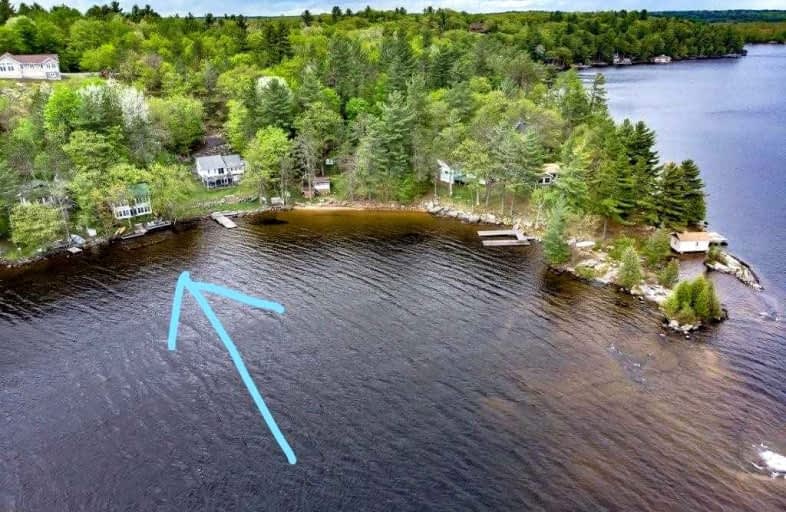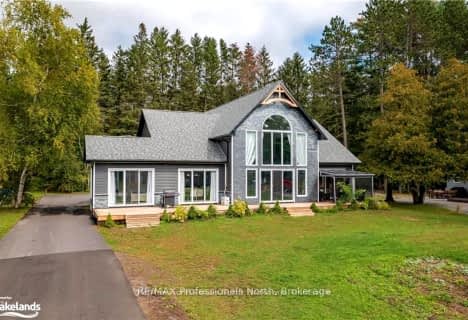Sold on Jun 20, 2022
Note: Property is not currently for sale or for rent.

-
Type: Detached
-
Style: 2-Storey
-
Lot Size: 55 x 0
-
Age: 31-50 years
-
Taxes: $4,440 per year
-
Days on Site: 33 Days
-
Added: Dec 13, 2024 (1 month on market)
-
Updated:
-
Last Checked: 3 months ago
-
MLS®#: X11231379
-
Listed By: Real estate homeward, brokerage, gravenhurst
Cherished by the same family since 1957. Updated in 2009, this cottage features long LAKE MUSKOKA SOUTHERN VIEWS and BIG-3 Lake boating. Well maintained and unique 1800 sq. ft. (main and upper combined), 3 bedroom, 4pc bathroom cottage located just 10 minutes from downtown Bracebridge. Perennial gardens, 54' lake front, unobstructed SUNsational, southern exposure and the ultimate - ALL DAY SUN! Hard, sandy bottom gradual deepening entry into the LAKE! A-OK for your boats and ideal for your youngsters. 3-5ft deep in the protected bay and then very deep water thereafter. BTW, you can work from here, there are MULTIPLE CHOICES FOR HIGH SPEED INTERNET. Other features include extensive chattel list, dining/living area with vaulted ceiling and windows on all 4 sides of the cottage. Lower level is unfinished with lakeside walk-out sliding door. Ample space to ADD your primary bedroom + ensuite (already roughed in), rec room and big screen TV for movie or game night and a reading or games nook? Lakeside deck and grandfathered cribs waiting for your dock re-build and a steel roof completes this great cottage package. Great value, great lake with 4 season and investment potential! Updates in 2009 include windows, electrical, plumbing and low maintenance metal roof. Pride and Allport marinas nearby and winter snowmobile trails one bay over at Kirby's Beach. Your privately owned lot at the end of the quiet road (maintained by a private owners association and welcoming neighbours) is where you park your vehicles (up to 6 cars/boat/trailer etc). Walk, stroll, run, skip, jog , walk your dog, roll your things along the wieldy 90m footpath to the cottage. Worth every single step and breath of fresh air! Come picture yourselves here.
Property Details
Facts for 1091 MUSKOKA CRESCENT Road, Bracebridge
Status
Days on Market: 33
Last Status: Sold
Sold Date: Jun 20, 2022
Closed Date: Jul 14, 2022
Expiry Date: Jul 18, 2022
Sold Price: $1,050,000
Unavailable Date: Jun 20, 2022
Input Date: May 17, 2022
Prior LSC: Sold
Property
Status: Sale
Property Type: Detached
Style: 2-Storey
Age: 31-50
Area: Bracebridge
Community: Muskoka (N)
Availability Date: Flexible
Assessment Amount: $372,000
Assessment Year: 2016
Inside
Bedrooms: 3
Bathrooms: 1
Kitchens: 1
Rooms: 7
Air Conditioning: None
Fireplace: No
Washrooms: 1
Utilities
Electricity: Yes
Telephone: Available
Building
Basement: Unfinished
Basement 2: W/O
Heat Type: None
Exterior: Vinyl Siding
Exterior: Wood
Elevator: N
Water Supply Type: Lake/River
Special Designation: Unknown
Parking
Driveway: Private
Garage Type: Outside/Surface
Covered Parking Spaces: 6
Total Parking Spaces: 6
Fees
Tax Year: 2021
Tax Legal Description: PT RDAL IN FRONT BLK A CON 13 MUSKOKA CLOSED BY MT54423 PT 1 & 2
Taxes: $4,440
Highlights
Feature: Golf
Feature: Hospital
Land
Cross Street: 118, then to Beaumon
Municipality District: Bracebridge
Parcel Number: 481720609
Pool: None
Lot Frontage: 55
Acres: < .50
Zoning: SR1
Water Body Type: Lake
Water Frontage: 55
Access To Property: Private Road
Water Features: Boat Launch
Water Features: Dock
Shoreline: Clean
Shoreline: Hard Btm
Shoreline Allowance: Owned
Rooms
Room details for 1091 MUSKOKA CRESCENT Road, Bracebridge
| Type | Dimensions | Description |
|---|---|---|
| Bathroom Main | 1.65 x 1.98 | |
| Kitchen Main | 3.15 x 3.20 | |
| Dining Main | 3.15 x 1.83 | |
| Living Main | 5.74 x 5.03 | |
| Prim Bdrm Main | 2.39 x 2.26 | |
| Br Main | 2.36 x 2.26 | |
| Br Main | 2.24 x 2.21 | |
| Rec Lower | 8.76 x 7.29 | |
| Workshop Lower | 2.54 x 2.26 | |
| Other Lower | 1.52 x 2.26 |
| XXXXXXXX | XXX XX, XXXX |
XXXX XXX XXXX |
$X,XXX,XXX |
| XXX XX, XXXX |
XXXXXX XXX XXXX |
$X,XXX,XXX | |
| XXXXXXXX | XXX XX, XXXX |
XXXX XXX XXXX |
$X,XXX,XXX |
| XXX XX, XXXX |
XXXXXX XXX XXXX |
$X,XXX,XXX |
| XXXXXXXX XXXX | XXX XX, XXXX | $1,050,000 XXX XXXX |
| XXXXXXXX XXXXXX | XXX XX, XXXX | $1,195,000 XXX XXXX |
| XXXXXXXX XXXX | XXX XX, XXXX | $1,050,000 XXX XXXX |
| XXXXXXXX XXXXXX | XXX XX, XXXX | $1,195,000 XXX XXXX |

Muskoka Falls Public School
Elementary: PublicMonsignor Michael O'Leary School
Elementary: CatholicGravenhurst Public School
Elementary: PublicMuskoka Beechgrove Public School
Elementary: PublicBracebridge Public School
Elementary: PublicMonck Public School
Elementary: PublicSt Dominic Catholic Secondary School
Secondary: CatholicGravenhurst High School
Secondary: PublicPatrick Fogarty Secondary School
Secondary: CatholicBracebridge and Muskoka Lakes Secondary School
Secondary: PublicHuntsville High School
Secondary: PublicTrillium Lakelands' AETC's
Secondary: Public- 3 bath
- 4 bed
- 2500 sqft
379 Santas Village Road West, Bracebridge, Ontario • P1H 1W8 • Monck (Bracebridge)

