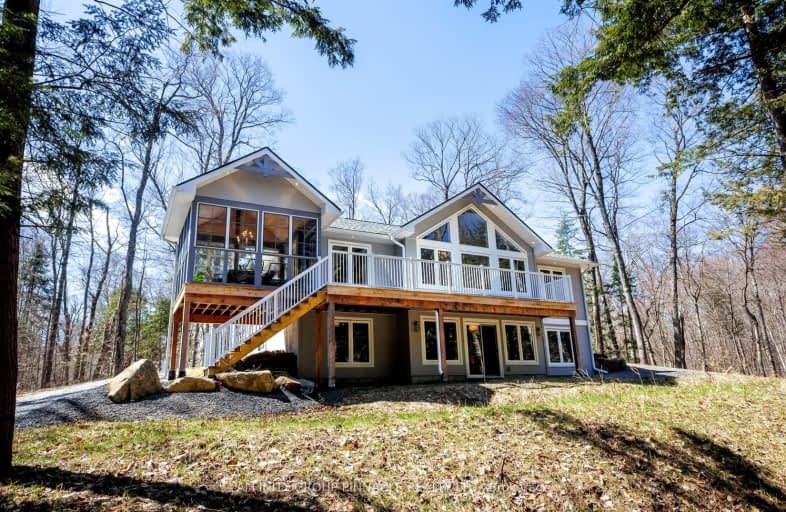
3D Walkthrough
Car-Dependent
- Almost all errands require a car.
0
/100
Somewhat Bikeable
- Almost all errands require a car.
22
/100

Irwin Memorial Public School
Elementary: Public
31.85 km
Muskoka Falls Public School
Elementary: Public
22.20 km
Macaulay Public School
Elementary: Public
21.77 km
Monsignor Michael O'Leary School
Elementary: Catholic
24.16 km
Bracebridge Public School
Elementary: Public
22.94 km
Monck Public School
Elementary: Public
23.36 km
St Dominic Catholic Secondary School
Secondary: Catholic
21.40 km
Gravenhurst High School
Secondary: Public
30.87 km
Haliburton Highland Secondary School
Secondary: Public
39.29 km
Bracebridge and Muskoka Lakes Secondary School
Secondary: Public
24.02 km
Huntsville High School
Secondary: Public
34.84 km
Trillium Lakelands' AETC's
Secondary: Public
23.13 km
-
Grist Mill Park
2686 Muskoka Rd 117, Baysville ON 14.18km -
Norway Point Park
Old 117, Lake of Bays ON 18.64km -
Calvin Grove Park
Ecclestone Dr, Bracebridge ON 22.41km
-
BMO Bank of Montreal
Bracebridge Plaza, Bracebridge ON 21.28km -
RBC Royal Bank
37 Manitoba St, Bracebridge ON P1L 2A9 22.5km -
Banque Nationale du Canada
102 Manitoba, Bracebridge ON P1L 1W4 22.7km

