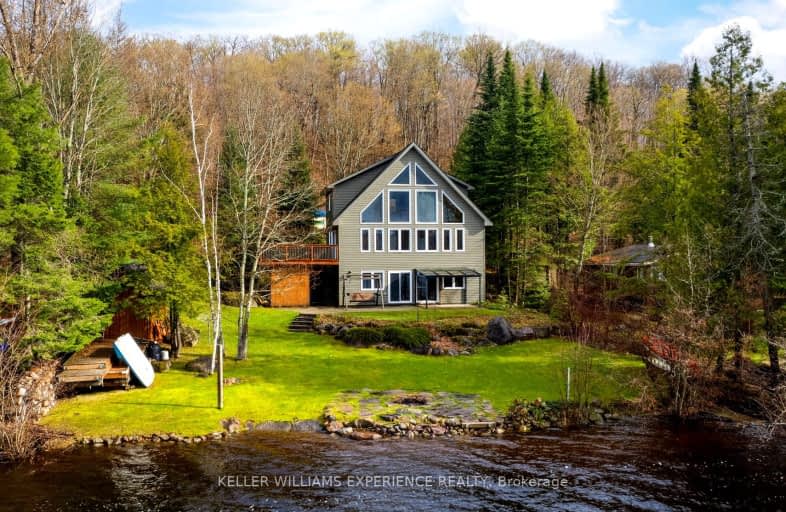Car-Dependent
- Almost all errands require a car.
0
/100
Somewhat Bikeable
- Almost all errands require a car.
2
/100

V K Greer Memorial Public School
Elementary: Public
6.97 km
Macaulay Public School
Elementary: Public
12.61 km
Monsignor Michael O'Leary School
Elementary: Catholic
15.06 km
Bracebridge Public School
Elementary: Public
15.01 km
Riverside Public School
Elementary: Public
14.93 km
Monck Public School
Elementary: Public
15.23 km
St Dominic Catholic Secondary School
Secondary: Catholic
13.85 km
Gravenhurst High School
Secondary: Public
29.64 km
Patrick Fogarty Secondary School
Secondary: Catholic
61.94 km
Bracebridge and Muskoka Lakes Secondary School
Secondary: Public
12.93 km
Huntsville High School
Secondary: Public
17.37 km
Trillium Lakelands' AETC's
Secondary: Public
15.12 km
-
Wilson's Falls
Bracebridge ON 12.61km -
Memorial Park
Manitoba St & Kimberly Ave, Bracebridge ON 14.86km -
Calvin Grove Park
Ecclestone Dr, Bracebridge ON 15.38km
-
CIBC
245 Manitoba St (Monck Rd.), Bracebridge ON P1L 1S2 14.69km -
TD Bank Financial Group
205 Manitoba St, Bracebridge ON P1L 1S3 14.74km -
Scotiabank
248 Manitoba St (Monck Road), Bracebridge ON P1L 2E1 14.75km


