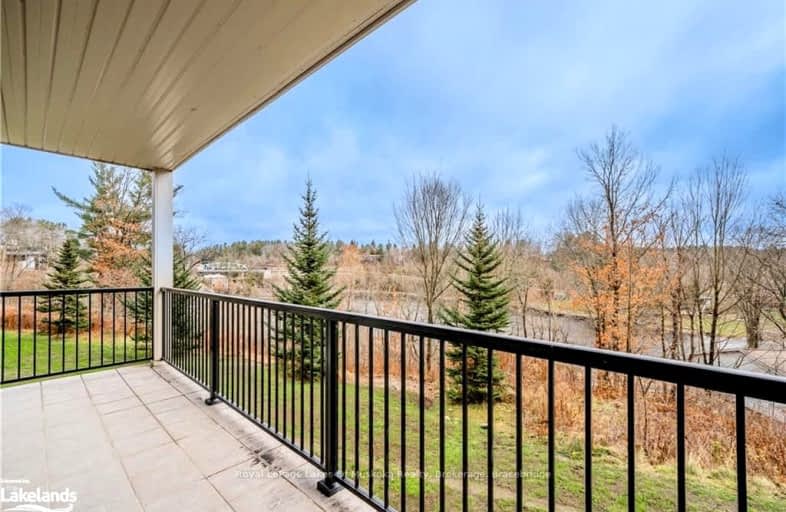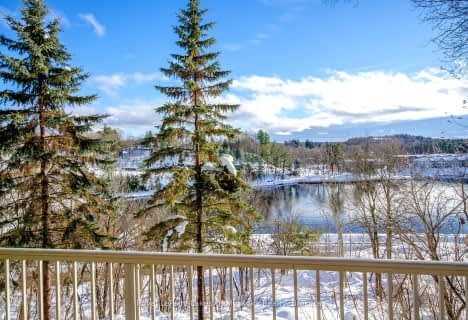Very Walkable
- Most errands can be accomplished on foot.
73
/100
Bikeable
- Some errands can be accomplished on bike.
58
/100

Muskoka Falls Public School
Elementary: Public
4.82 km
Macaulay Public School
Elementary: Public
2.73 km
Monsignor Michael O'Leary School
Elementary: Catholic
1.78 km
Muskoka Beechgrove Public School
Elementary: Public
12.30 km
Bracebridge Public School
Elementary: Public
0.55 km
Monck Public School
Elementary: Public
0.83 km
St Dominic Catholic Secondary School
Secondary: Catholic
1.71 km
Gravenhurst High School
Secondary: Public
14.31 km
Patrick Fogarty Secondary School
Secondary: Catholic
46.68 km
Bracebridge and Muskoka Lakes Secondary School
Secondary: Public
3.36 km
Huntsville High School
Secondary: Public
32.61 km
Trillium Lakelands' AETC's
Secondary: Public
0.65 km
-
Calvin Grove Park
Ecclestone Dr, Bracebridge ON 0.24km -
Memorial Park
Manitoba St & Kimberly Ave, Bracebridge ON 0.57km -
BPS playground
90 McMurray St, Bracebridge ON P1L 2G1 0.58km
-
PC Financial
270 Wellington Crt, Bracebridge ON 0.38km -
Banque Nationale du Canada
102 Manitoba, Bracebridge ON P1L 1W4 0.53km -
HSBC ATM
102 Manitoba C P, Bracebridge ON P1L 1S1 0.54km



