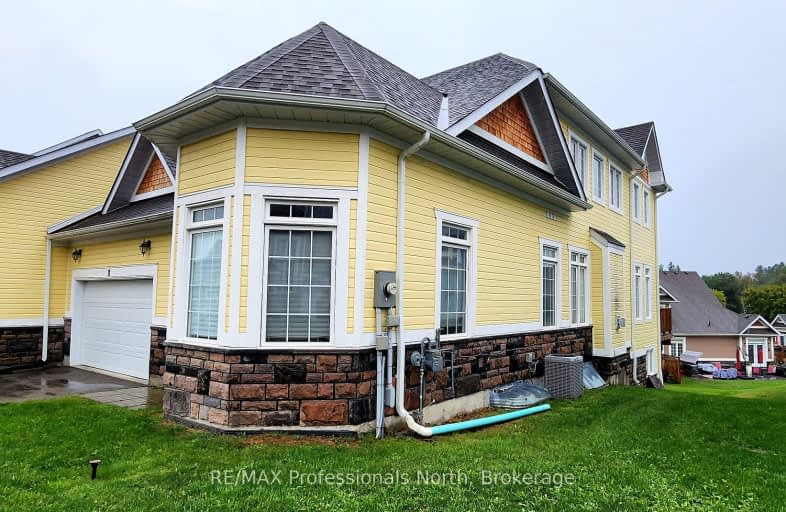Car-Dependent
- Most errands require a car.
Somewhat Bikeable
- Most errands require a car.

Muskoka Falls Public School
Elementary: PublicMacaulay Public School
Elementary: PublicMonsignor Michael O'Leary School
Elementary: CatholicMuskoka Beechgrove Public School
Elementary: PublicBracebridge Public School
Elementary: PublicMonck Public School
Elementary: PublicSt Dominic Catholic Secondary School
Secondary: CatholicGravenhurst High School
Secondary: PublicPatrick Fogarty Secondary School
Secondary: CatholicBracebridge and Muskoka Lakes Secondary School
Secondary: PublicHuntsville High School
Secondary: PublicTrillium Lakelands' AETC's
Secondary: Public-
Annie Williams Memorial Park
50 Santas Village Rd (at Spadina Dr.), Bracebridge ON 0.32km -
Kerr Park
130 Beaumont Dr, Bracebridge ON P1L 1X2 0.77km -
Calvin Grove Park
Ecclestone Dr, Bracebridge ON 0.86km
-
RBC Royal Bank
37 Manitoba St, Bracebridge ON P1L 2A9 1.27km -
HSBC ATM
102 Manitoba C P, Bracebridge ON P1L 1S1 1.3km -
Banque Nationale du Canada
102 Manitoba, Bracebridge ON P1L 1W4 1.3km


