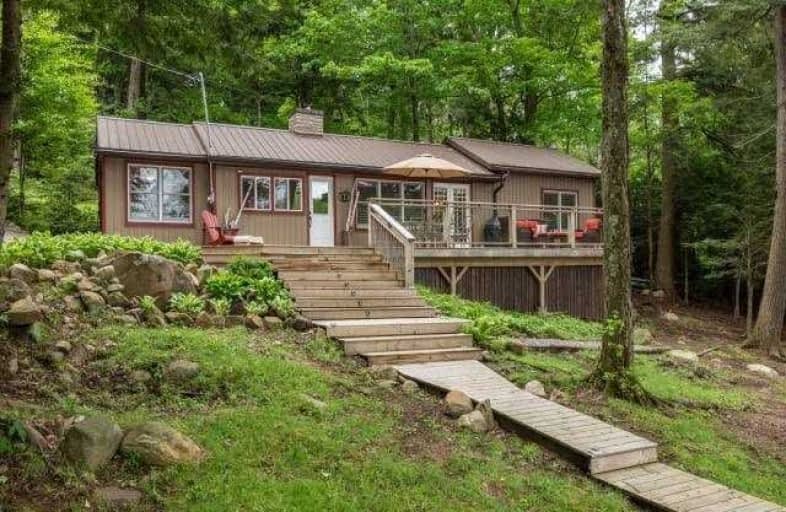Sold on Jun 08, 2018
Note: Property is not currently for sale or for rent.

-
Type: Cottage
-
Style: Bungalow
-
Size: 700 sqft
-
Lot Size: 470 x 420 Feet
-
Age: No Data
-
Taxes: $4,225 per year
-
Days on Site: 3 Days
-
Added: Sep 07, 2019 (3 days on market)
-
Updated:
-
Last Checked: 2 months ago
-
MLS®#: X4152770
-
Listed By: Altex realty services inc., brokerage
One Of The Best Small Lakes In Muskoka, 4 Season Access Road, Bungalow Style Cottage, "470 Feet Lakefront" Crystal Clear Water, Sandy Bottom, Very Private Location On North Shore For A Full Day Of Sun. Cottage Is Totally Renovated !! Fireplace, Beautiful Kitchen, Bunkie & Boathouse, New Septic System And New Driveway !! Don't Miss This Rare Opportunity !!
Extras
All Light Fixtures, All Contents, Fridge, Stove, Dishwasher, Microwave, New Water Pump, New Dock & Deck, Small Boat, Wide Plank Flooring Through Out, 100 Amps, Lawn Furniture, Patio Set, 2 Kayaks, Canoe, Steel Roof, New Windows,
Property Details
Facts for 1117 Clear Lake Road South, Bracebridge
Status
Days on Market: 3
Last Status: Sold
Sold Date: Jun 08, 2018
Closed Date: Jun 28, 2018
Expiry Date: Aug 30, 2018
Sold Price: $770,000
Unavailable Date: Jun 08, 2018
Input Date: Jun 06, 2018
Prior LSC: Listing with no contract changes
Property
Status: Sale
Property Type: Cottage
Style: Bungalow
Size (sq ft): 700
Area: Bracebridge
Availability Date: 30 Days/Tba
Inside
Bedrooms: 3
Bathrooms: 2
Kitchens: 1
Rooms: 6
Den/Family Room: No
Air Conditioning: None
Fireplace: Yes
Washrooms: 2
Building
Basement: None
Heat Type: Baseboard
Heat Source: Electric
Exterior: Vinyl Siding
Water Supply Type: Lake/River
Water Supply: Other
Physically Handicapped-Equipped: N
Special Designation: Unknown
Retirement: N
Parking
Driveway: Private
Garage Type: None
Covered Parking Spaces: 20
Total Parking Spaces: 20
Fees
Tax Year: 2017
Tax Legal Description: Con 8 Pt Lot 8,
Taxes: $4,225
Highlights
Feature: Lake/Pond
Feature: Waterfront
Feature: Wooded/Treed
Land
Cross Street: Hwy 118 & Black Rive
Municipality District: Bracebridge
Fronting On: North
Pool: None
Sewer: Septic
Lot Depth: 420 Feet
Lot Frontage: 470 Feet
Lot Irregularities: .93 Acres
Acres: .50-1.99
Zoning: Res
Waterfront: Direct
Water Body Name: Clear
Water Body Type: Lake
Shoreline Allowance: Not Ownd
Shoreline Exposure: N
Additional Media
- Virtual Tour: http://www.myvisuallistings.com/vt/263678
Rooms
Room details for 1117 Clear Lake Road South, Bracebridge
| Type | Dimensions | Description |
|---|---|---|
| Kitchen Main | 3.35 x 3.30 | W/O To Deck, Overlook Water |
| Living Main | 4.60 x 4.00 | Fireplace, W/O To Deck, Combined W/Dining |
| Dining Main | 4.60 x 2.45 | Combined W/Living, Overlook Water |
| Master Main | 4.32 x 2.74 | |
| 2nd Br Main | 4.74 x 2.44 | |
| 3rd Br Main | 4.74 x 2.36 |
| XXXXXXXX | XXX XX, XXXX |
XXXX XXX XXXX |
$XXX,XXX |
| XXX XX, XXXX |
XXXXXX XXX XXXX |
$XXX,XXX |
| XXXXXXXX XXXX | XXX XX, XXXX | $770,000 XXX XXXX |
| XXXXXXXX XXXXXX | XXX XX, XXXX | $799,000 XXX XXXX |

Irwin Memorial Public School
Elementary: PublicMuskoka Falls Public School
Elementary: PublicMacaulay Public School
Elementary: PublicBracebridge Public School
Elementary: PublicArchie Stouffer Elementary School
Elementary: PublicMonck Public School
Elementary: PublicSt Dominic Catholic Secondary School
Secondary: CatholicGravenhurst High School
Secondary: PublicHaliburton Highland Secondary School
Secondary: PublicBracebridge and Muskoka Lakes Secondary School
Secondary: PublicHuntsville High School
Secondary: PublicTrillium Lakelands' AETC's
Secondary: Public

