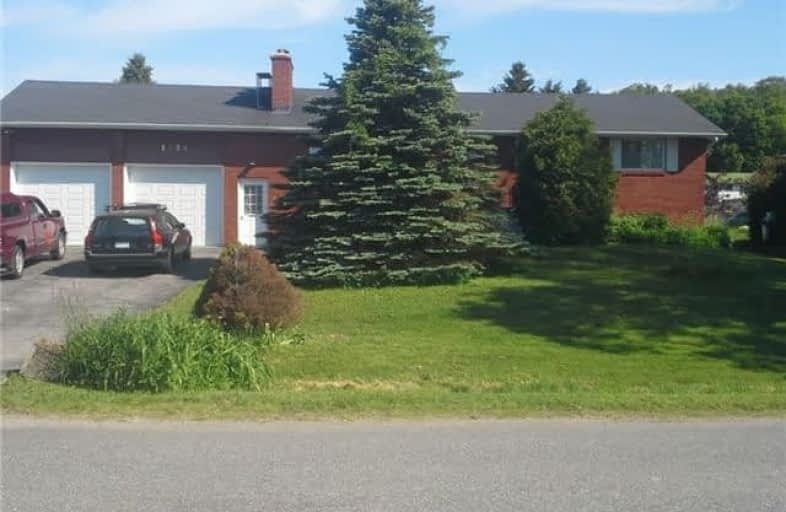Sold on Jun 17, 2017
Note: Property is not currently for sale or for rent.

-
Type: Detached
-
Style: Bungalow
-
Size: 1100 sqft
-
Lot Size: 0.46 x 0 Acres
-
Age: 31-50 years
-
Taxes: $2,389 per year
-
Days on Site: 5 Days
-
Added: Sep 07, 2019 (5 days on market)
-
Updated:
-
Last Checked: 2 months ago
-
MLS®#: X3839196
-
Listed By: Comfree commonsense network, brokerage
This Is A Solid,Well Maintained 3 + 1 Bedroom Raised Bungalow, Where Pride Of Ownership Is Evident In This Picturesque Neighborhood. The House Has A Good Size Deck That Leads To The Driveway And Goes?around Half The House With A Wheelchair Ramp. The 15?8 Back Deck Overlooks A Large, Level Backyard And Is Just Off The Kitchen And Dining Area. There Is A Drilled Water Well, And Also A Dug Well To Service Landscaping Needs. The Home Is Freshly Painted.
Property Details
Facts for 1123 Fraserburg Road, Bracebridge
Status
Days on Market: 5
Last Status: Sold
Sold Date: Jun 17, 2017
Closed Date: Jul 27, 2017
Expiry Date: Dec 11, 2017
Sold Price: $295,000
Unavailable Date: Jun 17, 2017
Input Date: Jun 13, 2017
Prior LSC: Listing with no contract changes
Property
Status: Sale
Property Type: Detached
Style: Bungalow
Size (sq ft): 1100
Age: 31-50
Area: Bracebridge
Availability Date: Flex
Inside
Bedrooms: 3
Bedrooms Plus: 1
Bathrooms: 2
Kitchens: 2
Rooms: 6
Den/Family Room: Yes
Air Conditioning: Central Air
Fireplace: Yes
Laundry Level: Lower
Washrooms: 2
Building
Basement: Part Fin
Heat Type: Forced Air
Heat Source: Oil
Exterior: Brick
Water Supply: Well
Special Designation: Unknown
Parking
Driveway: Pvt Double
Garage Spaces: 3
Garage Type: Attached
Covered Parking Spaces: 4
Total Parking Spaces: 6
Fees
Tax Year: 2017
Tax Legal Description: Pt Lt 6 Con 1 Macaulay Pt 20 Rd1870; Bracebridge ;
Taxes: $2,389
Land
Cross Street: Fraserburg Rd Off Ce
Municipality District: Bracebridge
Fronting On: North
Pool: None
Sewer: Septic
Lot Frontage: 0.46 Acres
Acres: < .50
Rooms
Room details for 1123 Fraserburg Road, Bracebridge
| Type | Dimensions | Description |
|---|---|---|
| Kitchen Main | - | |
| Master Main | - | |
| 2nd Br Main | - | |
| 3rd Br Main | - | |
| 4th Br Bsmt | - | |
| Cold/Cant Bsmt | - | |
| Dining Main | - | |
| Foyer Main | - | |
| Living Main | - | |
| Kitchen Bsmt | - |
| XXXXXXXX | XXX XX, XXXX |
XXXX XXX XXXX |
$XXX,XXX |
| XXX XX, XXXX |
XXXXXX XXX XXXX |
$XXX,XXX |
| XXXXXXXX XXXX | XXX XX, XXXX | $295,000 XXX XXXX |
| XXXXXXXX XXXXXX | XXX XX, XXXX | $309,900 XXX XXXX |

Muskoka Falls Public School
Elementary: PublicMacaulay Public School
Elementary: PublicMonsignor Michael O'Leary School
Elementary: CatholicMuskoka Beechgrove Public School
Elementary: PublicBracebridge Public School
Elementary: PublicMonck Public School
Elementary: PublicSt Dominic Catholic Secondary School
Secondary: CatholicGravenhurst High School
Secondary: PublicPatrick Fogarty Secondary School
Secondary: CatholicBracebridge and Muskoka Lakes Secondary School
Secondary: PublicHuntsville High School
Secondary: PublicTrillium Lakelands' AETC's
Secondary: Public

