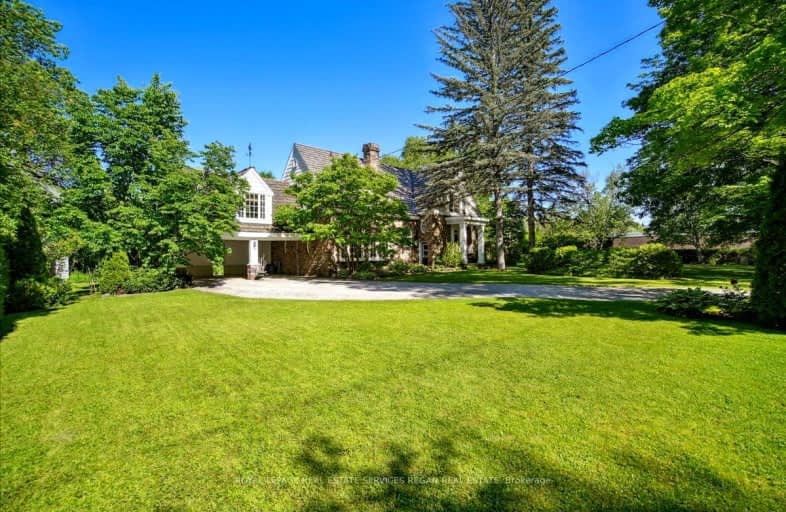
Video Tour
Very Walkable
- Most errands can be accomplished on foot.
78
/100
Somewhat Bikeable
- Most errands require a car.
44
/100

Muskoka Falls Public School
Elementary: Public
5.48 km
Macaulay Public School
Elementary: Public
2.40 km
Monsignor Michael O'Leary School
Elementary: Catholic
1.18 km
Muskoka Beechgrove Public School
Elementary: Public
12.70 km
Bracebridge Public School
Elementary: Public
0.15 km
Monck Public School
Elementary: Public
0.39 km
St Dominic Catholic Secondary School
Secondary: Catholic
1.75 km
Gravenhurst High School
Secondary: Public
14.72 km
Patrick Fogarty Secondary School
Secondary: Catholic
47.16 km
Bracebridge and Muskoka Lakes Secondary School
Secondary: Public
2.68 km
Huntsville High School
Secondary: Public
32.14 km
Trillium Lakelands' AETC's
Secondary: Public
0.21 km
-
Memorial Park
Manitoba St & Kimberly Ave, Bracebridge ON 0.25km -
Calvin Grove Park
Ecclestone Dr, Bracebridge ON 0.92km -
Annie Williams Memorial Park
50 Santas Village Rd (at Spadina Dr.), Bracebridge ON 1.31km
-
TD Bank Financial Group
205 Manitoba St, Bracebridge ON P1L 1S3 0.19km -
HSBC ATM
102 Manitoba C P, Bracebridge ON P1L 1S1 0.3km -
Banque Nationale du Canada
102 Manitoba, Bracebridge ON P1L 1W4 0.32km


