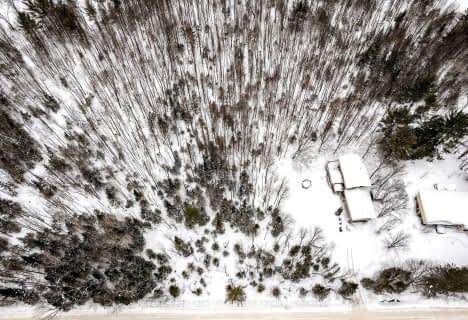Sold on Jul 07, 2016
Note: Property is not currently for sale or for rent.

-
Type: Detached
-
Style: 1 1/2 Storey
-
Size: 2000 sqft
-
Lot Size: 1395 x 0 Feet
-
Age: No Data
-
Taxes: $4,677 per year
-
Days on Site: 75 Days
-
Added: Apr 26, 2016 (2 months on market)
-
Updated:
-
Last Checked: 2 months ago
-
MLS®#: X3476156
-
Listed By: Re/max hallmark realty ltd., brokerage
Imagine Untouched Privacy, Acreage, Wildlife & Close To 1400" Of Natural Muskoka River Frontage. This Exceptional Lindal Design Is A Quality Build. Set Off The Beaten Path On Over 43 Acres. 3 Bedrooms, 2 Full Baths Make For Easy Living. Enjoy The Crackle From The Double-Sided Fireplace In Living Room & Sitting Room. 2nd Fp Graces The Master Bedroom. Spacious Studio/Workshop. Atrium Entrance. Detached Oversize Double Garage Completes The Wish List.
Extras
**S/T Right In Dm257325, Bracebridge, District Of Muskoka
Property Details
Facts for 1152 River Haven Road, Bracebridge
Status
Days on Market: 75
Last Status: Sold
Sold Date: Jul 07, 2016
Closed Date: Jul 16, 2016
Expiry Date: Jul 31, 2016
Sold Price: $521,000
Unavailable Date: Jul 07, 2016
Input Date: Apr 26, 2016
Property
Status: Sale
Property Type: Detached
Style: 1 1/2 Storey
Size (sq ft): 2000
Area: Bracebridge
Availability Date: Tba
Assessment Amount: $570,000
Assessment Year: 2015
Inside
Bedrooms: 3
Bathrooms: 2
Kitchens: 1
Rooms: 10
Den/Family Room: No
Air Conditioning: None
Fireplace: Yes
Laundry Level: Main
Central Vacuum: Y
Washrooms: 2
Utilities
Electricity: Yes
Gas: No
Cable: No
Telephone: Yes
Building
Basement: Crawl Space
Basement 2: Unfinished
Heat Type: Radiant
Heat Source: Electric
Exterior: Shingle
Exterior: Wood
Water Supply Type: Drilled Well
Water Supply: Well
Special Designation: Unknown
Parking
Driveway: Available
Garage Spaces: 2
Garage Type: Detached
Covered Parking Spaces: 2
Fees
Tax Year: 2015
Tax Legal Description: Pt Lot 14, Con 7, Draper, Pt 1-6; **
Taxes: $4,677
Highlights
Feature: Bush
Feature: Lake/Pond/River
Land
Cross Street: River Haven
Municipality District: Bracebridge
Fronting On: West
Pool: None
Sewer: Septic
Lot Frontage: 1395 Feet
Lot Irregularities: 1395 Feet X 43.72 Acr
Acres: 25-49.99
Zoning: Rw6
Waterfront: Direct
Rooms
Room details for 1152 River Haven Road, Bracebridge
| Type | Dimensions | Description |
|---|---|---|
| Kitchen Main | 3.53 x 4.87 | |
| Dining Main | 3.04 x 3.65 | |
| Living Main | 4.57 x 3.96 | |
| Sunroom Main | 3.35 x 2.86 | |
| Den Main | 6.40 x 6.09 | |
| 2nd Br Main | 3.04 x 4.26 | |
| 3rd Br Main | 3.04 x 5.18 | |
| Laundry Main | 1.82 x 3.04 | |
| Master 2nd | 4.29 x 5.21 | |
| Loft 2nd | 3.35 x 5.48 | |
| Bathroom 2nd | 1.24 x 4.26 | 4 Pc Ensuite |
| XXXXXXXX | XXX XX, XXXX |
XXXX XXX XXXX |
$XXX,XXX |
| XXX XX, XXXX |
XXXXXX XXX XXXX |
$XXX,XXX |
| XXXXXXXX XXXX | XXX XX, XXXX | $521,000 XXX XXXX |
| XXXXXXXX XXXXXX | XXX XX, XXXX | $595,000 XXX XXXX |

Muskoka Falls Public School
Elementary: PublicMacaulay Public School
Elementary: PublicMonsignor Michael O'Leary School
Elementary: CatholicMuskoka Beechgrove Public School
Elementary: PublicBracebridge Public School
Elementary: PublicMonck Public School
Elementary: PublicSt Dominic Catholic Secondary School
Secondary: CatholicGravenhurst High School
Secondary: PublicPatrick Fogarty Secondary School
Secondary: CatholicBracebridge and Muskoka Lakes Secondary School
Secondary: PublicHuntsville High School
Secondary: PublicTrillium Lakelands' AETC's
Secondary: Public- 4 bath
- 5 bed
1034 Uffington Road, Bracebridge, Ontario • P1L 1X1 • Draper

