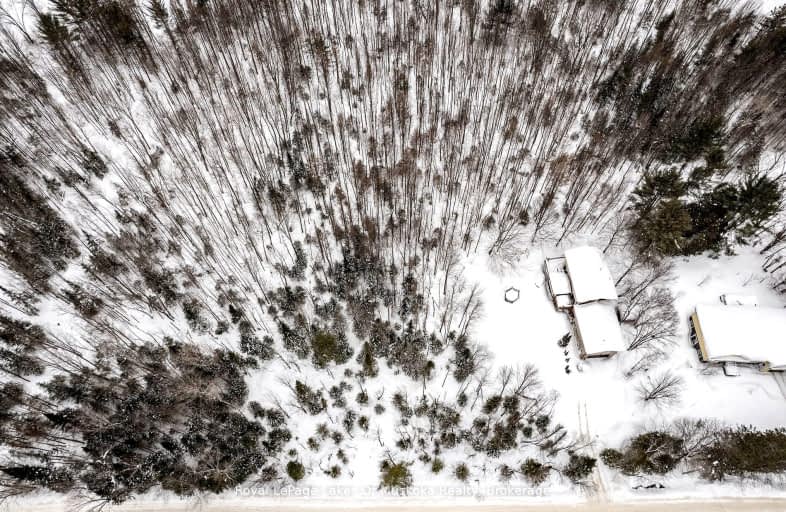
Muskoka Falls Public School
Elementary: PublicMacaulay Public School
Elementary: PublicMonsignor Michael O'Leary School
Elementary: CatholicMuskoka Beechgrove Public School
Elementary: PublicBracebridge Public School
Elementary: PublicMonck Public School
Elementary: PublicSt Dominic Catholic Secondary School
Secondary: CatholicGravenhurst High School
Secondary: PublicPatrick Fogarty Secondary School
Secondary: CatholicBracebridge and Muskoka Lakes Secondary School
Secondary: PublicHuntsville High School
Secondary: PublicTrillium Lakelands' AETC's
Secondary: Public-
James W Kerr Park
Bracebridge ON 10.48km -
Dads of Muskoka Disc Golf Course at Verena Acres
Bracebridge ON 10.5km -
Calvin Grove Park
Ecclestone Dr, Bracebridge ON 10.83km
-
BMO Bank of Montreal
Bracebridge Plaza, Bracebridge ON 9.16km -
PC Financial
270 Wellington Crt, Bracebridge ON P1L 1B8 10.78km -
Banque Nationale du Canada
102 Manitoba, Bracebridge ON P1L 1W4 11.39km


