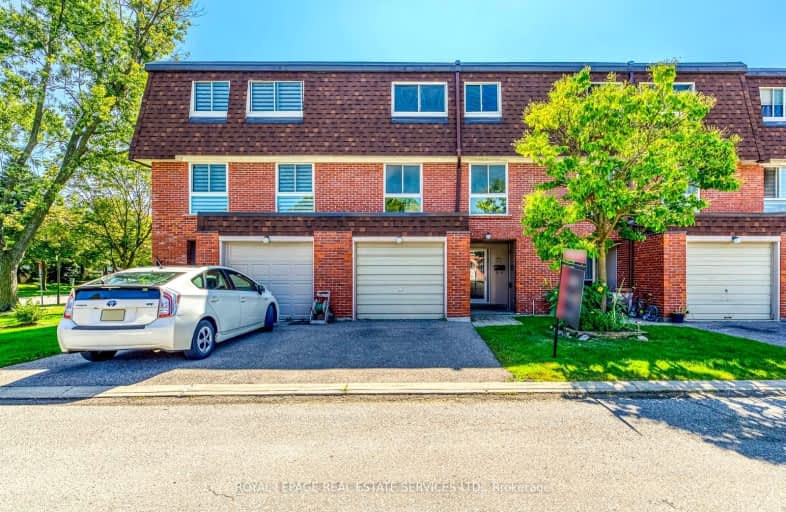Car-Dependent
- Almost all errands require a car.
Good Transit
- Some errands can be accomplished by public transportation.
Somewhat Bikeable
- Most errands require a car.

Hillside Public School Public School
Elementary: PublicSt Helen Separate School
Elementary: CatholicSt Louis School
Elementary: CatholicÉcole élémentaire Horizon Jeunesse
Elementary: PublicHillcrest Public School
Elementary: PublicJames W. Hill Public School
Elementary: PublicErindale Secondary School
Secondary: PublicClarkson Secondary School
Secondary: PublicIona Secondary School
Secondary: CatholicLorne Park Secondary School
Secondary: PublicSt Martin Secondary School
Secondary: CatholicOakville Trafalgar High School
Secondary: Public-
Oakville Temple Bar
1140 Winston Churchill Blvd, Unit 1, Oakville, ON L6J 0A3 1.11km -
Mama Rosa Restaurant and Bar
1852 Lakeshore Road W, Mississauga, ON L5J 1J7 1.52km -
Solstice Restaurant & Wine Bar
1801 Lakeshore Road W, Mississauga, ON L5J 1J6 1.78km
-
Tim Hortons
2165 Royal Windsor Drive, Mississauga, ON L5J 1K5 0.82km -
Starbucks
960 Southdown Road, Mississauga, ON L5J 2Y4 1.24km -
Tim Hortons
1375 Southdown Road, Mississauga, ON L5J 2Z1 1.25km
-
Shopper's Drug Mart
2225 Erin Mills Parkway, Mississauga, ON L5K 1T9 2.63km -
Metro Pharmacy
2225 Erin Mills Parkway, Mississauga, ON L5K 1T9 2.7km -
Rexall Pharma Plus
523 Maple Grove Dr, Oakville, ON L6J 4W3 3.35km
-
Central Parkway Catering-Peacock Café
2359 Royal Windsor Dr #23A, Mississauga, ON L5J 4S9 0.64km -
Ying Ying Soy Food
2359 Royal Windsor Drive, Unit 14, Mississauga, ON L5J 1K7 0.55km -
Little Caesars of Canada
2301 Royal Windsor Drive, Mississauga, ON L5J 1K5 0.6km
-
Oakville Entertainment Centrum
2075 Winston Park Drive, Oakville, ON L6H 6P5 2.06km -
Sheridan Centre
2225 Erin Mills Pky, Mississauga, ON L5K 1T9 2.51km -
Upper Oakville Shopping Centre
1011 Upper Middle Road E, Oakville, ON L6H 4L2 4.98km
-
Food Basics
2425 Truscott Drive, Mississauga, ON L5J 2B4 0.67km -
Metro
910 Southdown Road, Mississauga, ON L5J 2Y4 1.08km -
M&M Food Market
1900 Lakeshore Road W, Mississauga, ON L5J 1J7 1.54km
-
LCBO
2458 Dundas Street W, Mississauga, ON L5K 1R8 3.35km -
The Beer Store
1011 Upper Middle Road E, Oakville, ON L6H 4L2 4.98km -
LCBO
321 Cornwall Drive, Suite C120, Oakville, ON L6J 7Z5 6.24km
-
Canadian Tire Gas+ - MIS - Southdown
1212 Southdown Road, Mississauga, ON L5J 2Z2 0.99km -
Shell Canada Products
2680 Sheridan Garden Drive, Oakville, ON L6J 7R2 1.08km -
Cosmopolitan Mechanical Services
2666 Royal Windsor Drive, Unit 10, Mississauga, ON L5J 4N1 1.18km
-
Cineplex - Winston Churchill VIP
2081 Winston Park Drive, Oakville, ON L6H 6P5 2.1km -
Five Drive-In Theatre
2332 Ninth Line, Oakville, ON L6H 7G9 3.71km -
Film.Ca Cinemas
171 Speers Road, Unit 25, Oakville, ON L6K 3W8 7.79km
-
Clarkson Community Centre
2475 Truscott Drive, Mississauga, ON L5J 2B3 0.56km -
Lorne Park Library
1474 Truscott Drive, Mississauga, ON L5J 1Z2 2.88km -
South Common Community Centre & Library
2233 South Millway Drive, Mississauga, ON L5L 3H7 4.97km
-
Oakville Hospital
231 Oak Park Boulevard, Oakville, ON L6H 7S8 6.5km -
The Credit Valley Hospital
2200 Eglinton Avenue W, Mississauga, ON L5M 2N1 7.42km -
Pinewood Medical Centre
1471 Hurontario Street, Mississauga, ON L5G 3H5 7.49km
-
Lakeside Park
2268 Lakeshore Rd W (Southdown), Mississauga ON L5J 2Y3 2.79km -
Bayshire Woods Park
1359 Bayshire Dr, Oakville ON L6H 6C7 4.29km -
Tom Chater Memorial Park
3195 the Collegeway, Mississauga ON L5L 4Z6 5.2km
-
TD Bank Financial Group
2200 Burnhamthorpe Rd W (at Erin Mills Pkwy), Mississauga ON L5L 5Z5 5.29km -
TD Bank Financial Group
2517 Prince Michael Dr, Oakville ON L6H 0E9 5.29km -
BMO Bank of Montreal
2146 Burnhamthorpe Rd W, Mississauga ON L5L 5Z5 5.3km
More about this building
View 2395 Bromsgrove Road, Mississauga

