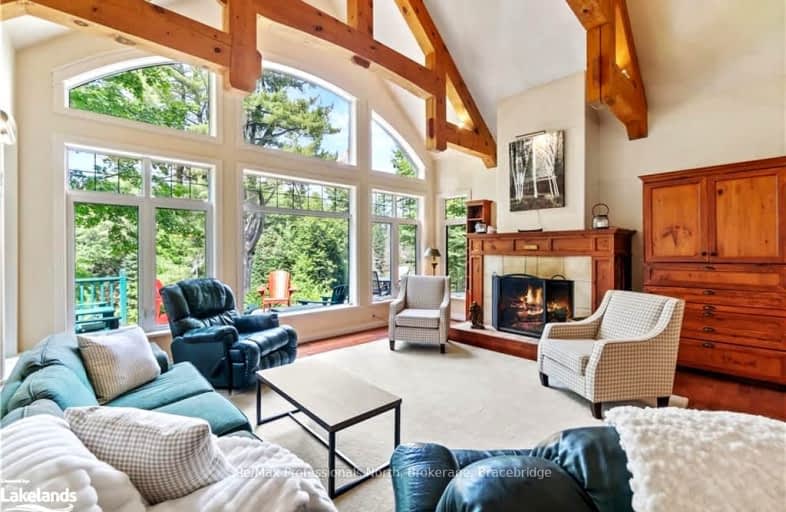Car-Dependent
- Almost all errands require a car.
Somewhat Bikeable
- Almost all errands require a car.

Muskoka Falls Public School
Elementary: PublicMacaulay Public School
Elementary: PublicMonsignor Michael O'Leary School
Elementary: CatholicBracebridge Public School
Elementary: PublicArchie Stouffer Elementary School
Elementary: PublicMonck Public School
Elementary: PublicSt Dominic Catholic Secondary School
Secondary: CatholicGravenhurst High School
Secondary: PublicPatrick Fogarty Secondary School
Secondary: CatholicBracebridge and Muskoka Lakes Secondary School
Secondary: PublicHuntsville High School
Secondary: PublicTrillium Lakelands' AETC's
Secondary: Public-
The Horseshoe Pits
Haliburton ON 20.87km -
Dads of Muskoka Disc Golf Course at Verena Acres
Bracebridge ON 21.75km -
Grist Mill Park
2686 Muskoka Rd 117, Baysville ON 21.75km
-
BMO Bank of Montreal
Bracebridge Plaza, Bracebridge ON 20.86km -
PC Financial
270 Wellington Crt, Bracebridge ON 22.39km -
Banque Nationale du Canada
102 Manitoba, Bracebridge ON P1L 1W4 22.98km


