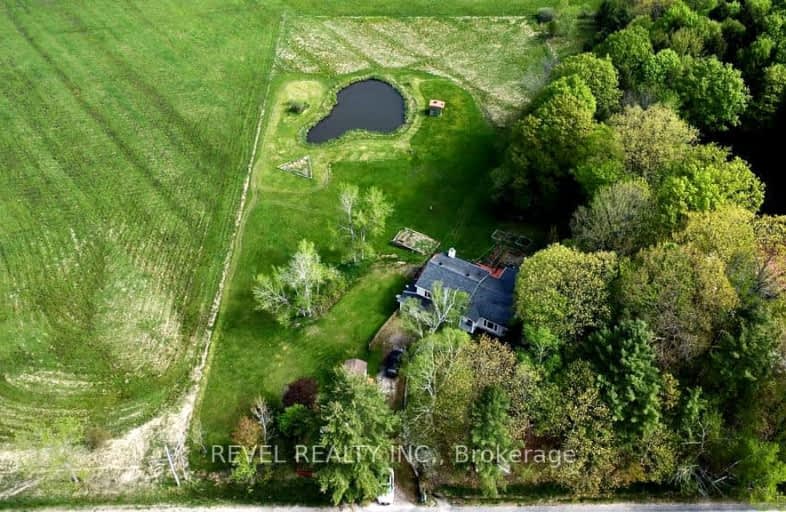
Video Tour
Car-Dependent
- Almost all errands require a car.
2
/100
Somewhat Bikeable
- Almost all errands require a car.
3
/100

Muskoka Falls Public School
Elementary: Public
8.22 km
Macaulay Public School
Elementary: Public
6.68 km
Monsignor Michael O'Leary School
Elementary: Catholic
3.87 km
Muskoka Beechgrove Public School
Elementary: Public
11.88 km
Bracebridge Public School
Elementary: Public
5.06 km
Monck Public School
Elementary: Public
4.64 km
St Dominic Catholic Secondary School
Secondary: Catholic
6.66 km
Gravenhurst High School
Secondary: Public
13.86 km
Patrick Fogarty Secondary School
Secondary: Catholic
46.36 km
Bracebridge and Muskoka Lakes Secondary School
Secondary: Public
4.93 km
Huntsville High School
Secondary: Public
33.82 km
Trillium Lakelands' AETC's
Secondary: Public
4.87 km
-
Elves Island
Bracebridge ON 2.31km -
Bass Rock Park
Bracebridge ON 3.76km -
Kerr Park
130 Beaumont Dr, Bracebridge ON P1L 1X2 4.89km
-
RBC Dominion Securities
30 W Mall Rd, Bracebridge ON P1L 2G3 3.82km -
BMO Bank of Montreal
500 Hwy 118W, Bracebridge ON 4.08km -
BMO Bank of Montreal
500 Muskoka Rd 118 W, Bracebridge ON P1L 1T4 4.16km

