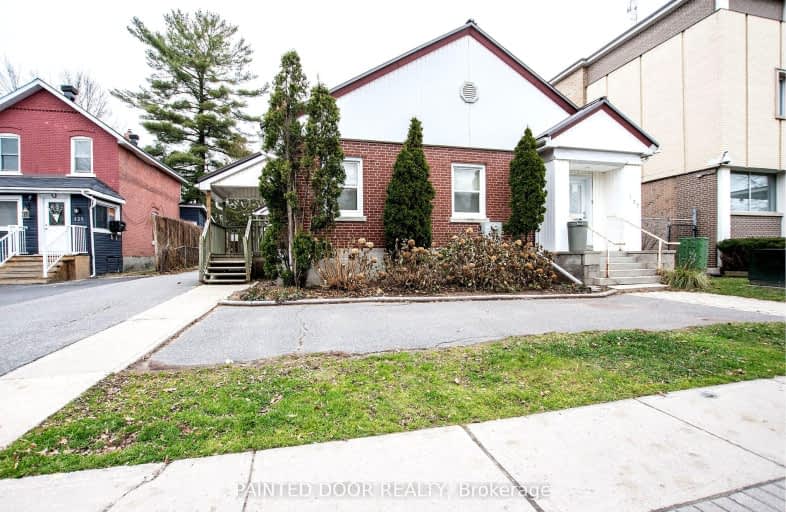Very Walkable
- Most errands can be accomplished on foot.
78
/100
Bikeable
- Some errands can be accomplished on bike.
60
/100

Muskoka Falls Public School
Elementary: Public
5.48 km
Macaulay Public School
Elementary: Public
2.22 km
Monsignor Michael O'Leary School
Elementary: Catholic
1.41 km
Muskoka Beechgrove Public School
Elementary: Public
12.84 km
Bracebridge Public School
Elementary: Public
0.25 km
Monck Public School
Elementary: Public
0.64 km
St Dominic Catholic Secondary School
Secondary: Catholic
1.50 km
Gravenhurst High School
Secondary: Public
14.85 km
Patrick Fogarty Secondary School
Secondary: Catholic
47.27 km
Bracebridge and Muskoka Lakes Secondary School
Secondary: Public
2.71 km
Huntsville High School
Secondary: Public
32.02 km
Trillium Lakelands' AETC's
Secondary: Public
0.43 km


