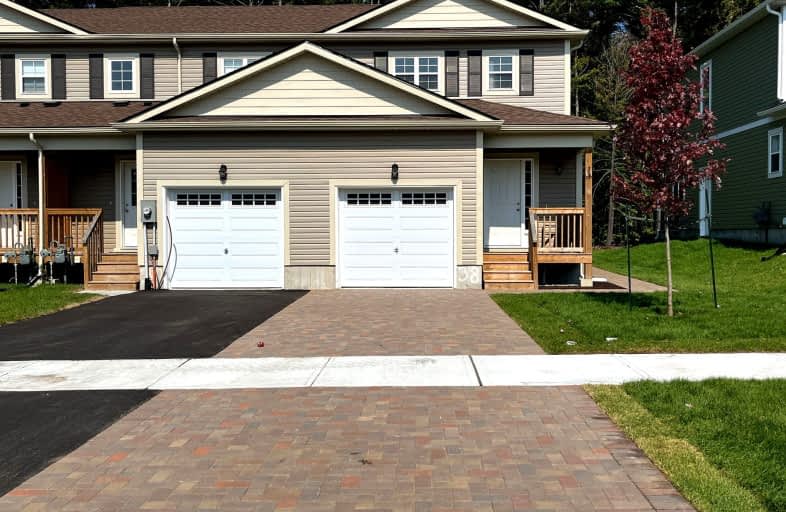Car-Dependent
- Almost all errands require a car.
7
/100
Somewhat Bikeable
- Most errands require a car.
38
/100

Muskoka Falls Public School
Elementary: Public
7.10 km
Macaulay Public School
Elementary: Public
2.11 km
Monsignor Michael O'Leary School
Elementary: Catholic
1.25 km
Muskoka Beechgrove Public School
Elementary: Public
13.92 km
Bracebridge Public School
Elementary: Public
1.79 km
Monck Public School
Elementary: Public
1.72 km
St Dominic Catholic Secondary School
Secondary: Catholic
2.48 km
Gravenhurst High School
Secondary: Public
15.95 km
Patrick Fogarty Secondary School
Secondary: Catholic
48.50 km
Bracebridge and Muskoka Lakes Secondary School
Secondary: Public
1.07 km
Huntsville High School
Secondary: Public
30.89 km
Trillium Lakelands' AETC's
Secondary: Public
1.76 km
-
Bass Rock Park
Bracebridge ON 1.11km -
Memorial Park
Manitoba St & Kimberly Ave, Bracebridge ON 1.78km -
Calvin Grove Park
Ecclestone Dr, Bracebridge ON 2.53km
-
BMO Bank of Montreal
55 Muskoka Rd 118 W, Bracebridge ON P1L 1T2 1.27km -
CIBC
245 Manitoba St (Monck Rd.), Bracebridge ON P1L 1S2 1.3km -
Scotiabank
248 Manitoba St (Monck Road), Bracebridge ON P1L 2E1 1.31km
