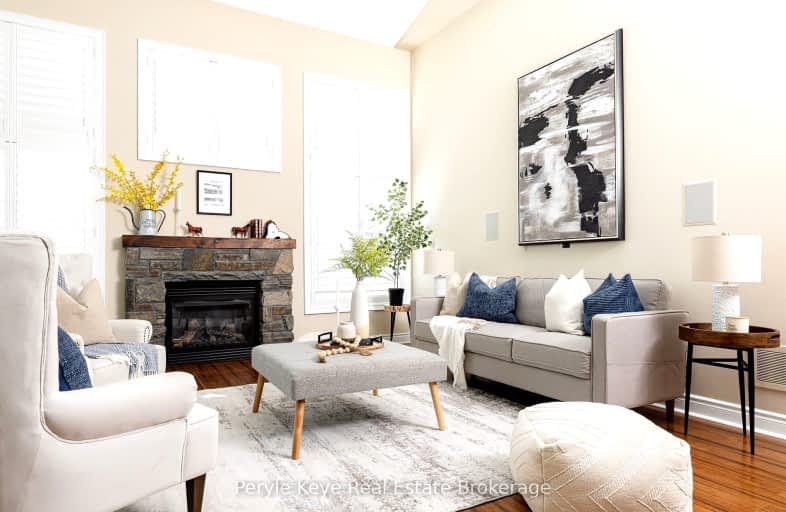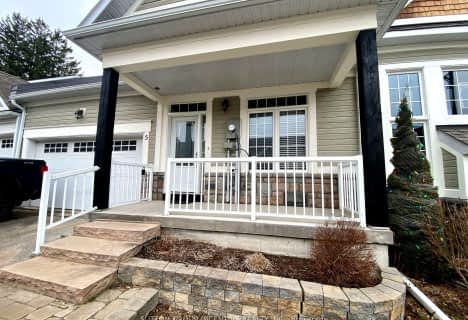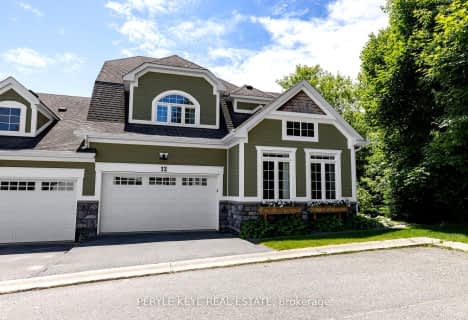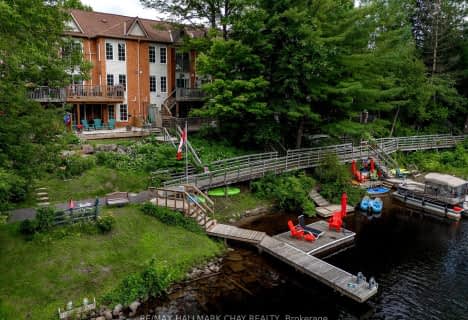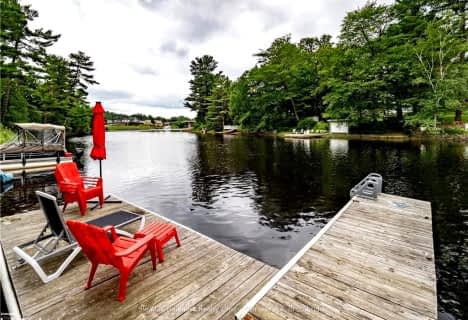Car-Dependent
- Most errands require a car.
Somewhat Bikeable
- Most errands require a car.

Muskoka Falls Public School
Elementary: PublicMacaulay Public School
Elementary: PublicMonsignor Michael O'Leary School
Elementary: CatholicMuskoka Beechgrove Public School
Elementary: PublicBracebridge Public School
Elementary: PublicMonck Public School
Elementary: PublicSt Dominic Catholic Secondary School
Secondary: CatholicGravenhurst High School
Secondary: PublicPatrick Fogarty Secondary School
Secondary: CatholicBracebridge and Muskoka Lakes Secondary School
Secondary: PublicHuntsville High School
Secondary: PublicTrillium Lakelands' AETC's
Secondary: Public-
Annie Williams Memorial Park
50 Santas Village Rd (at Spadina Dr.), Bracebridge ON 0.3km -
Kerr Park
130 Beaumont Dr, Bracebridge ON P1L 1X2 0.75km -
Calvin Grove Park
Ecclestone Dr, Bracebridge ON 0.88km
-
HSBC ATM
102 Manitoba C P, Bracebridge ON P1L 1S1 1.31km -
Banque Nationale du Canada
102 Manitoba, Bracebridge ON P1L 1W4 1.31km -
President's Choice Financial Pavilion and ATM
270 Wellington Crt, Bracebridge ON P1L 1B8 1.43km
