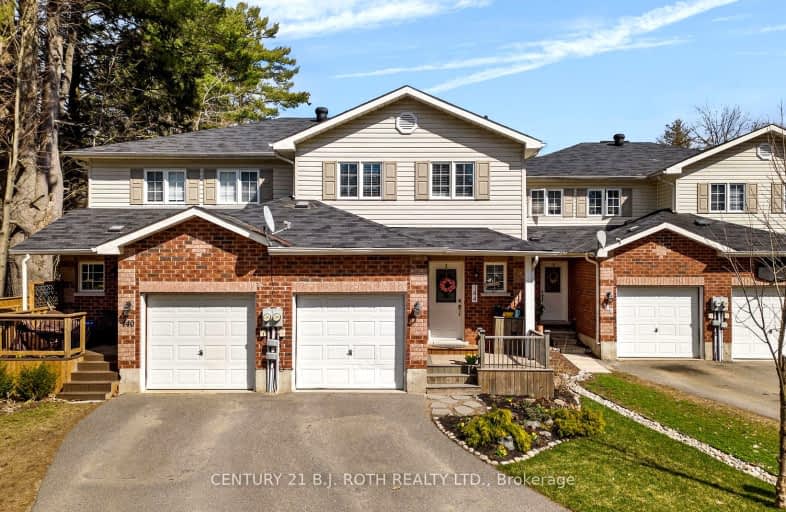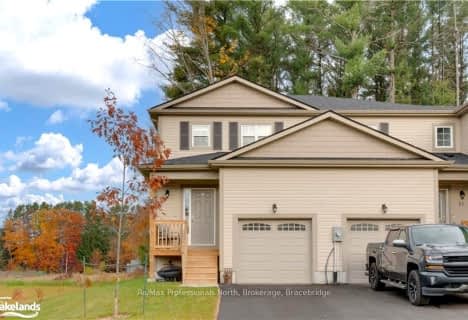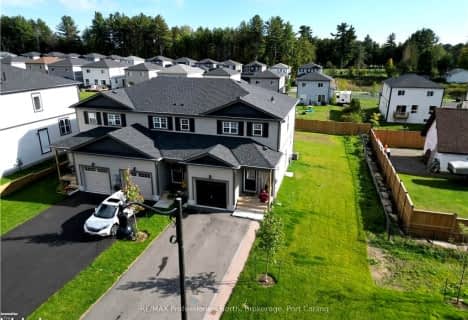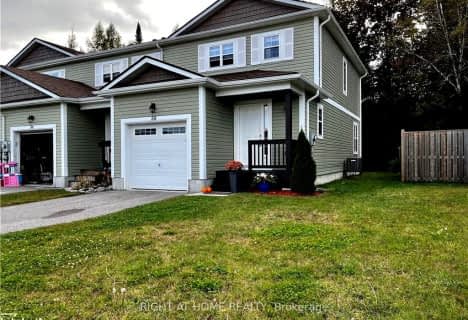
Video Tour
Car-Dependent
- Most errands require a car.
38
/100
Somewhat Bikeable
- Most errands require a car.
31
/100

Muskoka Falls Public School
Elementary: Public
5.97 km
Macaulay Public School
Elementary: Public
1.31 km
Monsignor Michael O'Leary School
Elementary: Catholic
2.68 km
Muskoka Beechgrove Public School
Elementary: Public
13.89 km
Bracebridge Public School
Elementary: Public
1.65 km
Monck Public School
Elementary: Public
2.06 km
St Dominic Catholic Secondary School
Secondary: Catholic
0.13 km
Gravenhurst High School
Secondary: Public
15.88 km
Patrick Fogarty Secondary School
Secondary: Catholic
48.14 km
Bracebridge and Muskoka Lakes Secondary School
Secondary: Public
3.01 km
Huntsville High School
Secondary: Public
31.14 km
Trillium Lakelands' AETC's
Secondary: Public
1.84 km
-
Memorial Park
Manitoba St & Kimberly Ave, Bracebridge ON 1.46km -
Calvin Grove Park
Ecclestone Dr, Bracebridge ON 1.64km -
Annie Williams Memorial Park
50 Santas Village Rd (at Spadina Dr.), Bracebridge ON 2.66km
-
RBC Royal Bank
37 Manitoba St, Bracebridge ON P1L 2A9 1.29km -
Banque Nationale du Canada
102 Manitoba, Bracebridge ON P1L 1W4 1.41km -
HSBC ATM
102 Manitoba C P, Bracebridge ON P1L 1S1 1.42km




