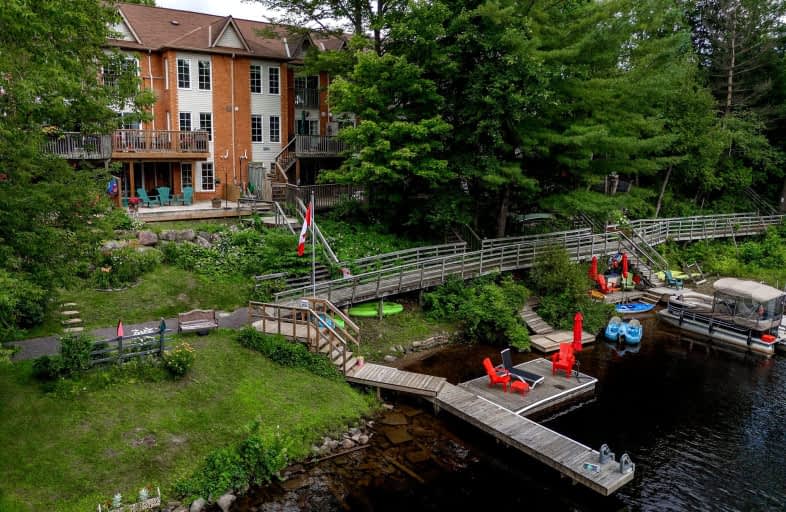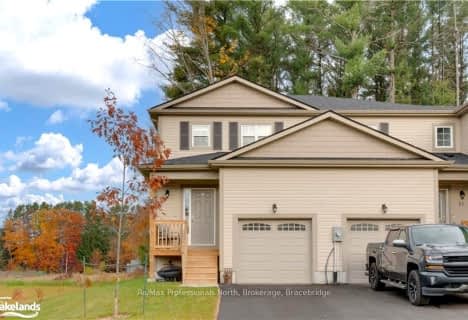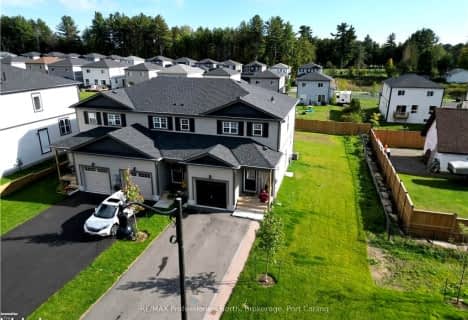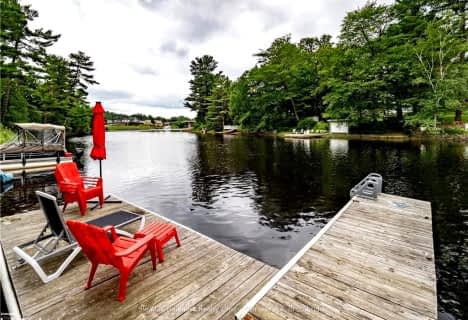Somewhat Walkable
- Some errands can be accomplished on foot.
55
/100
Somewhat Bikeable
- Almost all errands require a car.
24
/100

Muskoka Falls Public School
Elementary: Public
4.40 km
Macaulay Public School
Elementary: Public
3.18 km
Monsignor Michael O'Leary School
Elementary: Catholic
1.99 km
Muskoka Beechgrove Public School
Elementary: Public
11.85 km
Bracebridge Public School
Elementary: Public
0.93 km
Monck Public School
Elementary: Public
1.06 km
St Dominic Catholic Secondary School
Secondary: Catholic
2.11 km
Gravenhurst High School
Secondary: Public
13.85 km
Patrick Fogarty Secondary School
Secondary: Catholic
46.22 km
Bracebridge and Muskoka Lakes Secondary School
Secondary: Public
3.76 km
Huntsville High School
Secondary: Public
33.07 km
Trillium Lakelands' AETC's
Secondary: Public
0.96 km
-
Calvin Grove Park
Ecclestone Dr, Bracebridge ON 0.45km -
Annie Williams Memorial Park
50 Santas Village Rd (at Spadina Dr.), Bracebridge ON 0.65km -
Monck playground
250 Wellington St, Bracebridge ON P1L 1C1 0.92km
-
Banque Nationale du Canada
102 Manitoba, Bracebridge ON P1L 1W4 0.98km -
HSBC ATM
102 Manitoba C P, Bracebridge ON P1L 1S1 0.98km -
TD Bank Financial Group
205 Manitoba St, Bracebridge ON P1L 1S3 1.25km





