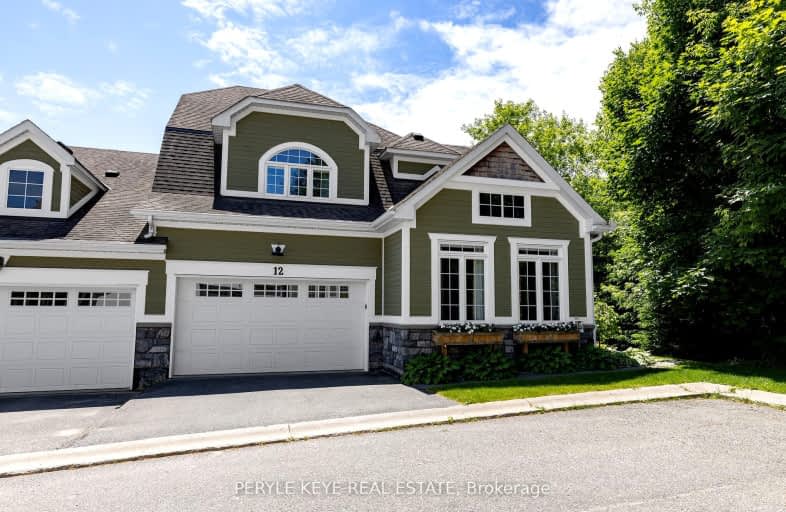Car-Dependent
- Most errands require a car.
Somewhat Bikeable
- Most errands require a car.

Muskoka Falls Public School
Elementary: PublicMacaulay Public School
Elementary: PublicMonsignor Michael O'Leary School
Elementary: CatholicMuskoka Beechgrove Public School
Elementary: PublicBracebridge Public School
Elementary: PublicMonck Public School
Elementary: PublicSt Dominic Catholic Secondary School
Secondary: CatholicGravenhurst High School
Secondary: PublicPatrick Fogarty Secondary School
Secondary: CatholicBracebridge and Muskoka Lakes Secondary School
Secondary: PublicHuntsville High School
Secondary: PublicTrillium Lakelands' AETC's
Secondary: Public-
The Thirsty Judge Restaurant
99 Manitoba Street, Bracebridge, ON P1L 2B3 1.44km -
Carey's Irish Pub
469 Bethune Drive N, Gravenhurst, ON P1P 1P7 11.96km -
Frosty Pint Pub
110 Ferguson Road, Gravenhurst, ON P1P 1P7 12.23km
-
Marj's Homestyle Cafe
Bracebridge Plaza, Highway 118 W, Bracebridge, ON P1L 1H6 1.39km -
Misty's Ice Cream
95 Manitoba Street, Suite 101, Bracebridge, ON P1L 2B3 1.4km -
Tim Hortons
295 Wellington St, Bracebridge, ON P1L 1P3 1.53km
-
Crunch Fitness
190 Sharpe Street E, Gravenhurst, ON P1P 1J2 13.16km -
Iron Lodge Fitness
205 Margaret stteet, Unit 15/16, Gravenhurst, ON P1P 1S7 14.11km -
Crunch Fitness
26 West Street N, Orillia, ON L3V 5B8 47.53km
-
Gagnon's Your Independent Grocer
270 Wellington Court, Bracebridge, ON P1L 1B9 1.41km -
Rexall
55 Highway 118 W, Bracebridge, ON P1L 1T2 1.6km -
Pharmasave
29 Main Street E, Huntsville, ON P1H 2C6 33.81km
-
Pasta Tree and Smokehouse Restaurant
300 Ecclestone Drive, Bracebridge, ON P1L 1G4 0.3km -
The Burger Shop
309 Ecclestone Dr, Bracebridge, ON P1L 0.48km -
Fresh Kutz
195 Wellington Street, Bracebridge, ON P1L 1C2 0.99km
-
Huntsville Place Mall
70 King William Street, Huntsville, ON P1H 2A5 34.8km -
Orillia Square Mall
1029 Brodie Drive, Severn, ON L3V 6H4 45.26km -
Canadian Tire
450 Muskoka Road, Bracebridge, ON P1L 1V4 1.53km
-
Gagnon's Your Independent Grocer
270 Wellington Court, Bracebridge, ON P1L 1B9 1.41km -
Walmart
40 Depot Drive, Bracebridge, ON P1L 0A1 2.84km -
Shelby's Chip Wagon
191 Sharpe Street E, Gravenhurst, ON P1P 1J2 13.19km
-
Beer Store
118W - 505 Highway, Unit 14, Bracebridge, ON P1L 1X1 1.86km -
LCBO
2461 Muskoka Road 117 E, Baysville, ON P0B 1A0 20.34km -
LCBO Rosseau
1145 Highway 141, Victoria St, Rosseau, ON P0C 1J0 35.79km
-
Skyways Truck Stop
3560 Highway 11 N, Gravenhurst, ON P1P 1R1 5.68km -
Mortimer's Marine
1930 Mortimers Point Rd, Port Carling, ON P0B 1J0 19.23km -
Sun and Ski Lakeside Marina
3068 Muskoka, Unit 169, Muskoka Lakes, ON P0E 1G0 22.47km
-
Norwood Theatre
106 Manitoba Street, Bracebridge, ON P1L 2B5 1.4km -
Muskoka Drive In Theatre
1001 Theatre Rd, Gravenhurst, ON P1P 1R3 10.12km -
Capitol Theatre
8 Main Street W, Huntsville, ON P1H 2E1 33.76km
-
Huntsville Public Library
7 Minerva Street E, Huntsville, ON P1H 1P2 33.69km -
Honey Harbour Public Library
2587 Honey Harbour Road, Muskoka District Municipality, ON P0C 43.54km -
Orillia Public Library
36 Mississaga Street W, Orillia, ON L3V 3A6 47.66km
-
Bracebridge Hospital-Muskoka Algonquin Healthcare
75 Ann Street, Bracebridge, ON P1L 2E4 1.82km -
Soldiers' Memorial Hospital
170 Colborne Street W, Orillia, ON L3V 2Z3 48.06km -
Soldier's Memorial Hospital
170 Colborne Street W, Orillia, ON L3V 2Z3 48.06km
-
Annie Williams Memorial Park
50 Santas Village Rd (at Spadina Dr.), Bracebridge ON 0.22km -
Kerr Park
130 Beaumont Dr, Bracebridge ON P1L 1X2 0.67km -
Calvin Grove Park
Ecclestone Dr, Bracebridge ON 0.96km
-
RBC Royal Bank
37 Manitoba St, Bracebridge ON P1L 2A9 1.36km -
HSBC ATM
102 Manitoba C P, Bracebridge ON P1L 1S1 1.37km -
Banque Nationale du Canada
102 Manitoba, Bracebridge ON P1L 1W4 1.37km


