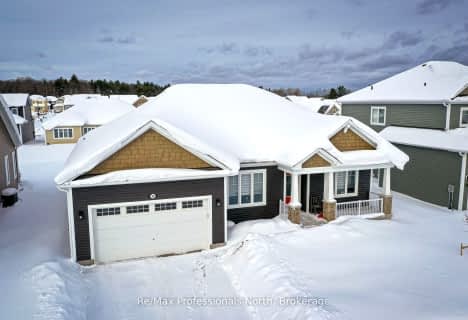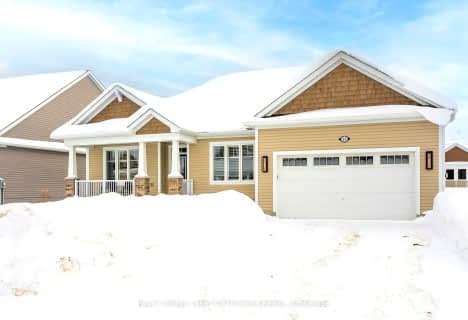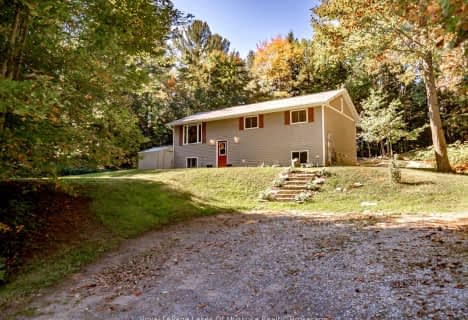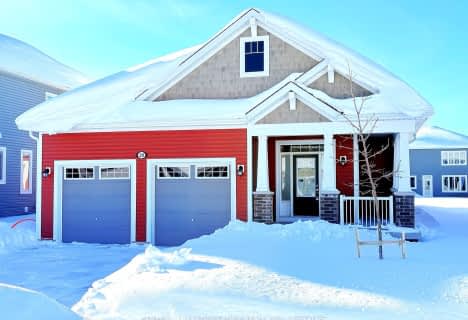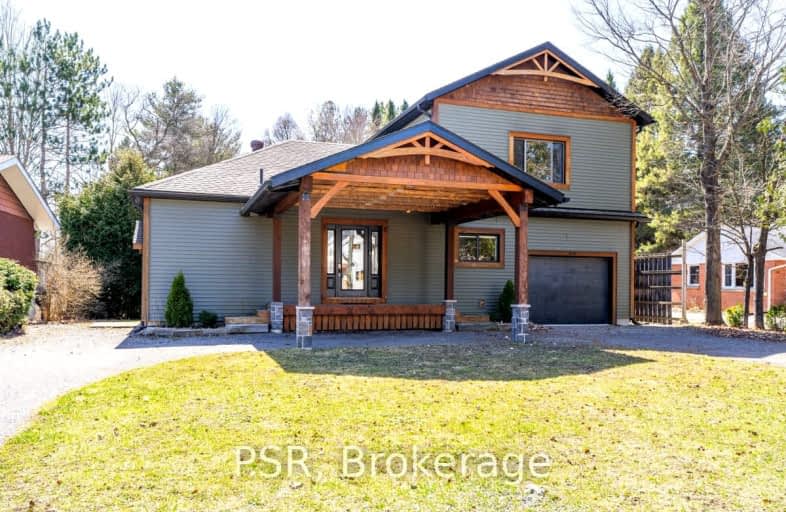
Video Tour
Somewhat Walkable
- Some errands can be accomplished on foot.
61
/100
Bikeable
- Some errands can be accomplished on bike.
53
/100

Muskoka Falls Public School
Elementary: Public
5.79 km
Macaulay Public School
Elementary: Public
1.83 km
Monsignor Michael O'Leary School
Elementary: Catholic
1.56 km
Muskoka Beechgrove Public School
Elementary: Public
13.22 km
Bracebridge Public School
Elementary: Public
0.63 km
Monck Public School
Elementary: Public
0.97 km
St Dominic Catholic Secondary School
Secondary: Catholic
1.24 km
Gravenhurst High School
Secondary: Public
15.24 km
Patrick Fogarty Secondary School
Secondary: Catholic
47.64 km
Bracebridge and Muskoka Lakes Secondary School
Secondary: Public
2.48 km
Huntsville High School
Secondary: Public
31.65 km
Trillium Lakelands' AETC's
Secondary: Public
0.79 km
-
Memorial Park
Manitoba St & Kimberly Ave, Bracebridge ON 0.46km -
Calvin Grove Park
Ecclestone Dr, Bracebridge ON 1.11km -
Bass Rock Park
Bracebridge ON 1.7km
-
TD Bank Financial Group
205 Manitoba St, Bracebridge ON P1L 1S3 0.45km -
Banque Nationale du Canada
102 Manitoba, Bracebridge ON P1L 1W4 0.47km -
HSBC ATM
102 Manitoba C P, Bracebridge ON P1L 1S1 0.47km



