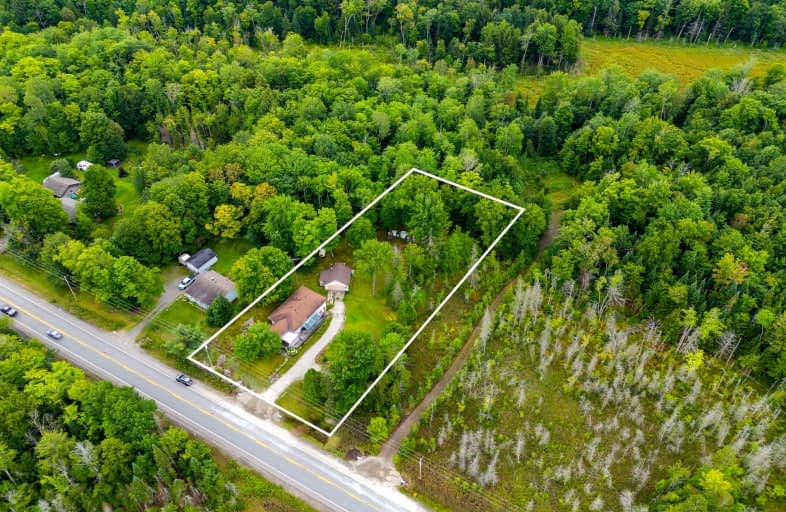Car-Dependent
- Almost all errands require a car.
0
/100
Somewhat Bikeable
- Most errands require a car.
26
/100

Muskoka Falls Public School
Elementary: Public
4.22 km
Macaulay Public School
Elementary: Public
9.70 km
Monsignor Michael O'Leary School
Elementary: Catholic
9.67 km
Muskoka Beechgrove Public School
Elementary: Public
10.82 km
Bracebridge Public School
Elementary: Public
8.54 km
Monck Public School
Elementary: Public
8.75 km
St Dominic Catholic Secondary School
Secondary: Catholic
8.34 km
Gravenhurst High School
Secondary: Public
12.21 km
Patrick Fogarty Secondary School
Secondary: Catholic
41.93 km
Bracebridge and Muskoka Lakes Secondary School
Secondary: Public
11.26 km
Huntsville High School
Secondary: Public
38.12 km
Trillium Lakelands' AETC's
Secondary: Public
8.63 km
-
James W Kerr Park
Bracebridge ON 6.62km -
Kerr Park
130 Beaumont Dr, Bracebridge ON P1L 1X2 7.58km -
Calvin Grove Park
Ecclestone Dr, Bracebridge ON 7.77km
-
BMO Bank of Montreal
Bracebridge Plaza, Bracebridge ON 5.95km -
Banque Nationale du Canada
102 Manitoba, Bracebridge ON P1L 1W4 8.46km -
HSBC ATM
102 Manitoba C P, Bracebridge ON P1L 1S1 8.47km


