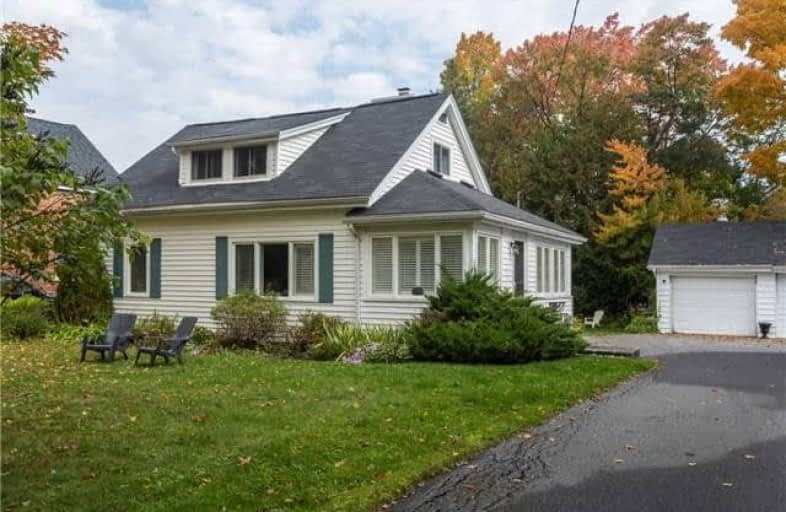Sold on Oct 15, 2018
Note: Property is not currently for sale or for rent.

-
Type: Detached
-
Style: Bungaloft
-
Size: 2000 sqft
-
Lot Size: 66 x 132 Feet
-
Age: 51-99 years
-
Taxes: $3,466 per year
-
Days on Site: 5 Days
-
Added: Sep 07, 2019 (5 days on market)
-
Updated:
-
Last Checked: 2 months ago
-
MLS®#: X4273456
-
Listed By: Century 21 millennium inc., brokerage
Rare Opportunity - Here Is Your Chance! Delightful 2300 Sq. Ft A True Muskoka Cottage Style With Modern Upgrades, Sunroom, Hardwood Flooring, Cozy Stone Fireplace, Unique Layout, Oversized Windows Allowing Streams Of Natural Lighting. 2 Bdrms And 1 Bath Upstairs, One Bdrm On Main, Or Use As A Stylish Office. Open Concept Kitchen Overlooks Breathtaking Low Maintenance Gardens. A Very Private Feel, Yet You Are Only Steps To Downtown. Events, Dining And Park.
Extras
Walk Tree Lined John St., Known For Its Quaint Feel And Wonderful Neighbours! Home Is Being Sold As Is, Where Is. Garage And Home Reshingled 2016. Mutual Drive, Garage To Left Is For 153 John St.
Property Details
Facts for 153 John Street, Bracebridge
Status
Days on Market: 5
Last Status: Sold
Sold Date: Oct 15, 2018
Closed Date: Mar 28, 2019
Expiry Date: Jan 01, 2019
Sold Price: $440,000
Unavailable Date: Oct 15, 2018
Input Date: Oct 11, 2018
Prior LSC: Listing with no contract changes
Property
Status: Sale
Property Type: Detached
Style: Bungaloft
Size (sq ft): 2000
Age: 51-99
Area: Bracebridge
Availability Date: Tba
Inside
Bedrooms: 2
Bedrooms Plus: 1
Bathrooms: 2
Kitchens: 1
Rooms: 10
Den/Family Room: Yes
Air Conditioning: Central Air
Fireplace: Yes
Laundry Level: Main
Washrooms: 2
Utilities
Electricity: Yes
Gas: Yes
Cable: Yes
Telephone: Yes
Building
Basement: Part Fin
Heat Type: Forced Air
Heat Source: Gas
Exterior: Alum Siding
Elevator: N
Water Supply: Municipal
Physically Handicapped-Equipped: N
Special Designation: Unknown
Retirement: N
Parking
Driveway: Mutual
Garage Spaces: 1
Garage Type: Detached
Covered Parking Spaces: 2
Total Parking Spaces: 3
Fees
Tax Year: 2018
Tax Legal Description: Lt14 Rcp531 Bracebridge S/T + T/Wdm348036
Taxes: $3,466
Land
Cross Street: John & Willis
Municipality District: Bracebridge
Fronting On: East
Parcel Number: 481150144
Pool: None
Sewer: Sewers
Lot Depth: 132 Feet
Lot Frontage: 66 Feet
Acres: < .50
Zoning: Residential
Rooms
Room details for 153 John Street, Bracebridge
| Type | Dimensions | Description |
|---|---|---|
| Living Ground | 5.79 x 4.57 | Wood Floor, Fireplace, Large Window |
| Dining Ground | 3.65 x 3.65 | Large Window, Wood Floor |
| Master 2nd | 4.26 x 3.35 | |
| 2nd Br 2nd | 3.96 x 3.96 | |
| Kitchen Ground | 3.96 x 5.79 | |
| Rec Lower | 3.04 x 7.01 | |
| 3rd Br Ground | 3.35 x 3.65 | |
| Sunroom Ground | 2.13 x 7.62 |
| XXXXXXXX | XXX XX, XXXX |
XXXX XXX XXXX |
$XXX,XXX |
| XXX XX, XXXX |
XXXXXX XXX XXXX |
$XXX,XXX |
| XXXXXXXX XXXX | XXX XX, XXXX | $440,000 XXX XXXX |
| XXXXXXXX XXXXXX | XXX XX, XXXX | $419,000 XXX XXXX |

Muskoka Falls Public School
Elementary: PublicMacaulay Public School
Elementary: PublicMonsignor Michael O'Leary School
Elementary: CatholicMuskoka Beechgrove Public School
Elementary: PublicBracebridge Public School
Elementary: PublicMonck Public School
Elementary: PublicSt Dominic Catholic Secondary School
Secondary: CatholicGravenhurst High School
Secondary: PublicPatrick Fogarty Secondary School
Secondary: CatholicBracebridge and Muskoka Lakes Secondary School
Secondary: PublicHuntsville High School
Secondary: PublicTrillium Lakelands' AETC's
Secondary: Public

