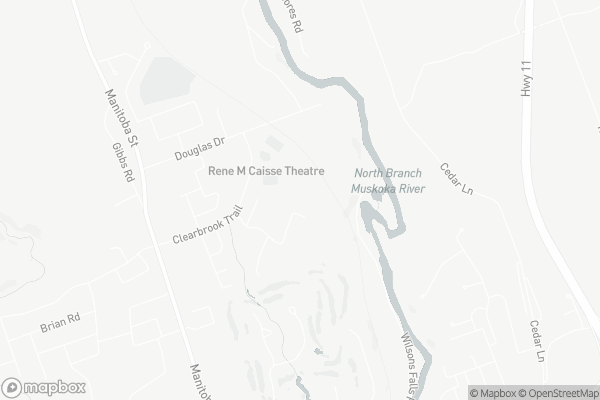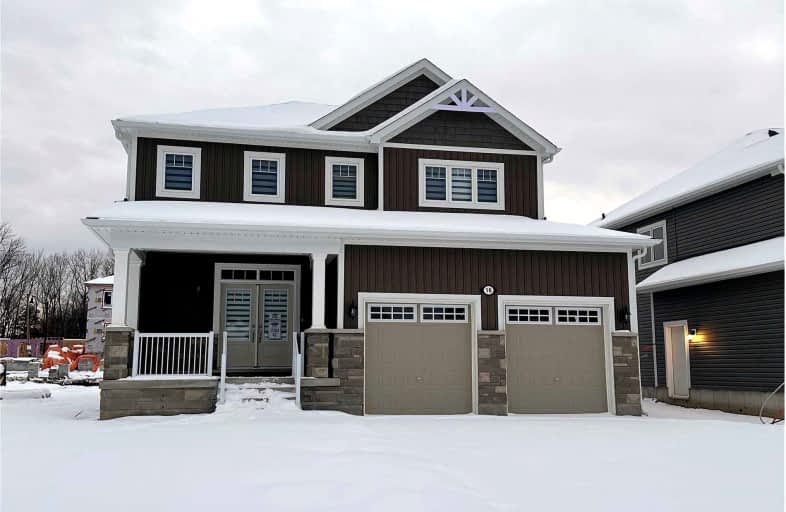
Muskoka Falls Public School
Elementary: Public
7.65 km
Macaulay Public School
Elementary: Public
1.39 km
Monsignor Michael O'Leary School
Elementary: Catholic
2.21 km
Muskoka Beechgrove Public School
Elementary: Public
14.81 km
Bracebridge Public School
Elementary: Public
2.35 km
Monck Public School
Elementary: Public
2.44 km
St Dominic Catholic Secondary School
Secondary: Catholic
2.30 km
Gravenhurst High School
Secondary: Public
16.84 km
Patrick Fogarty Secondary School
Secondary: Catholic
49.35 km
Bracebridge and Muskoka Lakes Secondary School
Secondary: Public
0.90 km
Huntsville High School
Secondary: Public
29.99 km
Trillium Lakelands' AETC's
Secondary: Public
2.40 km




