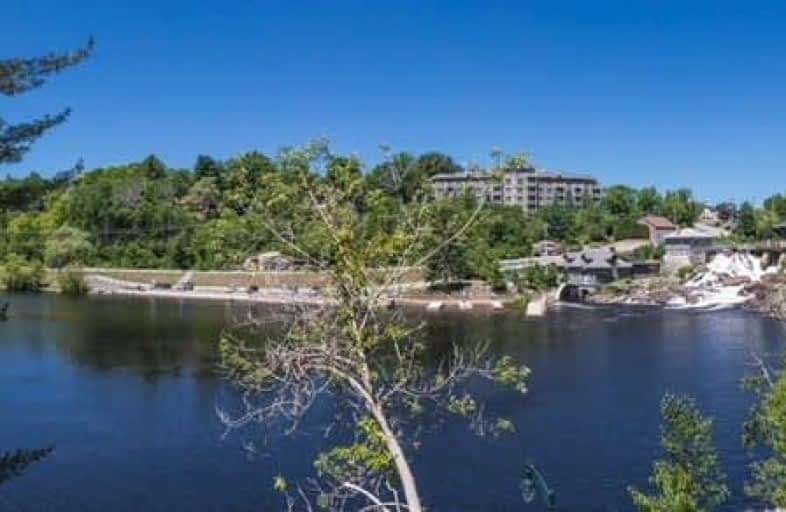Sold on Jun 20, 2018
Note: Property is not currently for sale or for rent.

-
Type: Att/Row/Twnhouse
-
Style: 2-Storey
-
Size: 1500 sqft
-
Lot Size: 19 x 140 Feet
-
Age: New
-
Days on Site: 3 Days
-
Added: Sep 07, 2019 (3 days on market)
-
Updated:
-
Last Checked: 2 months ago
-
MLS®#: X4166646
-
Listed By: Royal lepage signature realty, brokerage
Welcome To Our Brand New Freehold Waterlilies Collections Townhouse Phase 2, Closing Summer 2019. 3 Bedrooms, Square Footage Starting From 1,614 Sq Ft. Fabulous 2 Storey Freehold Townhome In Sought After Neighbourhood Located On Quiet Cul-De-Sac. Just Mins Walk To Downtown Bracebridge & Walking Distance To The Sportsplex Making This A Great Location For Young Families & Young Professional.
Extras
Unit 7 Part Lot 7 Block 4.
Property Details
Facts for 169 Anglo Street, Bracebridge
Status
Days on Market: 3
Last Status: Sold
Sold Date: Jun 20, 2018
Closed Date: Sep 25, 2019
Expiry Date: Dec 31, 2018
Sold Price: $500,000
Unavailable Date: Jun 20, 2018
Input Date: Jun 19, 2018
Prior LSC: Listing with no contract changes
Property
Status: Sale
Property Type: Att/Row/Twnhouse
Style: 2-Storey
Size (sq ft): 1500
Age: New
Area: Bracebridge
Availability Date: Summer 2019
Inside
Bedrooms: 3
Bathrooms: 4
Kitchens: 1
Rooms: 5
Den/Family Room: Yes
Air Conditioning: Central Air
Fireplace: Yes
Laundry Level: Upper
Washrooms: 4
Building
Basement: Full
Heat Type: Forced Air
Heat Source: Gas
Exterior: Brick
Exterior: Concrete
Water Supply: Municipal
Special Designation: Unknown
Parking
Driveway: Private
Garage Spaces: 1
Garage Type: Built-In
Covered Parking Spaces: 2
Total Parking Spaces: 3
Fees
Tax Year: 2018
Tax Legal Description: Unit 7 Part Lot 7 Block 4
Highlights
Feature: Beach
Feature: Marina
Feature: Park
Land
Cross Street: Anglos & Ecclestone
Municipality District: Bracebridge
Fronting On: South
Pool: None
Sewer: Sewers
Lot Depth: 140 Feet
Lot Frontage: 19 Feet
Acres: < .50
Rooms
Room details for 169 Anglo Street, Bracebridge
| Type | Dimensions | Description |
|---|---|---|
| Living Main | - | Open Concept, Fireplace, Combined W/Dining |
| Dining Main | - | Open Concept, Combined W/Living |
| Kitchen Main | - | Stainless Steel Appl, Centre Island |
| Master 2nd | - | W/I Closet, W/O To Terrace, 3 Pc Ensuite |
| 2nd Br 2nd | - | Large Closet |
| 3rd Br 2nd | - | Closet |
| XXXXXXXX | XXX XX, XXXX |
XXXX XXX XXXX |
$XXX,XXX |
| XXX XX, XXXX |
XXXXXX XXX XXXX |
$XXX,XXX |
| XXXXXXXX XXXX | XXX XX, XXXX | $500,000 XXX XXXX |
| XXXXXXXX XXXXXX | XXX XX, XXXX | $488,900 XXX XXXX |

Muskoka Falls Public School
Elementary: PublicMacaulay Public School
Elementary: PublicMonsignor Michael O'Leary School
Elementary: CatholicMuskoka Beechgrove Public School
Elementary: PublicBracebridge Public School
Elementary: PublicMonck Public School
Elementary: PublicSt Dominic Catholic Secondary School
Secondary: CatholicGravenhurst High School
Secondary: PublicPatrick Fogarty Secondary School
Secondary: CatholicBracebridge and Muskoka Lakes Secondary School
Secondary: PublicHuntsville High School
Secondary: PublicTrillium Lakelands' AETC's
Secondary: Public