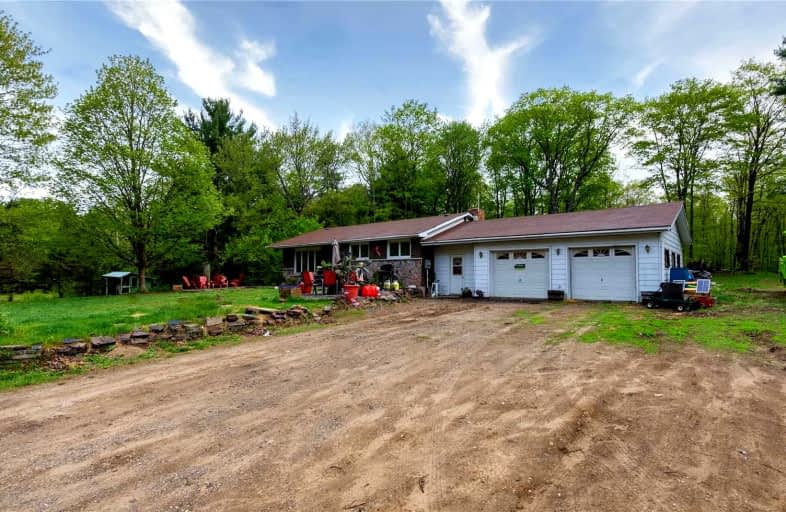Sold on May 26, 2022
Note: Property is not currently for sale or for rent.

-
Type: Detached
-
Style: Bungalow
-
Size: 1100 sqft
-
Lot Size: 330 x 1220 Feet
-
Age: 31-50 years
-
Taxes: $1,222 per year
-
Days on Site: 8 Days
-
Added: May 18, 2022 (1 week on market)
-
Updated:
-
Last Checked: 2 months ago
-
MLS®#: X5623896
-
Listed By: Keller williams experience realty, brokerage
Attention Investors And First-Time Home Buyers! Enjoy The Muskoka Life On You Very Own Private 10 Acre Wooded Rural Lot In Bracebridge/Port Sydney. This 1,600+ Sqft Finished 4 (3+1) Bedroom And 2 (1+1) Bathroom Home Awaits Your Finishing Touches. The Attached 2 Car Garage Compliments A Very Large Driveway That Can Accommodate Up To 16 Vehicles. There Are Many Rapids, Trails, Lakes, Amenities, And Beaches That You Can Enjoy From 3-10 Minutes Away!
Property Details
Facts for 1738 Bonnie Lake Road, Bracebridge
Status
Days on Market: 8
Last Status: Sold
Sold Date: May 26, 2022
Closed Date: Jul 29, 2022
Expiry Date: Aug 31, 2022
Sold Price: $617,000
Unavailable Date: May 26, 2022
Input Date: May 18, 2022
Prior LSC: Listing with no contract changes
Property
Status: Sale
Property Type: Detached
Style: Bungalow
Size (sq ft): 1100
Age: 31-50
Area: Bracebridge
Availability Date: Flexible
Assessment Amount: $243,000
Assessment Year: 2016
Inside
Bedrooms: 3
Bedrooms Plus: 1
Bathrooms: 2
Kitchens: 1
Rooms: 11
Den/Family Room: Yes
Air Conditioning: Central Air
Fireplace: No
Laundry Level: Lower
Central Vacuum: N
Washrooms: 2
Building
Basement: Finished
Basement 2: Full
Heat Type: Forced Air
Heat Source: Oil
Exterior: Brick
Exterior: Vinyl Siding
UFFI: No
Water Supply: Well
Special Designation: Unknown
Parking
Driveway: Available
Garage Spaces: 2
Garage Type: Attached
Covered Parking Spaces: 14
Total Parking Spaces: 16
Fees
Tax Year: 2021
Tax Legal Description: Pt Lt 19 Con 13 Macaulay As In Dm224890; Bracebrid
Taxes: $1,222
Land
Cross Street: Hwy11/Stephenson Rd1
Municipality District: Bracebridge
Fronting On: West
Parcel Number: 481200295
Pool: None
Sewer: Septic
Lot Depth: 1220 Feet
Lot Frontage: 330 Feet
Acres: 5-9.99
Zoning: Rural Residentia
Rooms
Room details for 1738 Bonnie Lake Road, Bracebridge
| Type | Dimensions | Description |
|---|---|---|
| Family Main | 4.60 x 3.78 | |
| Kitchen Main | 3.17 x 4.19 | |
| Prim Bdrm Main | 2.87 x 2.24 | |
| 2nd Br Main | 2.79 x 3.76 | |
| 3rd Br Main | 2.67 x 2.51 | |
| 4th Br Lower | 3.96 x 3.40 | |
| Other Lower | 2.21 x 2.06 |
| XXXXXXXX | XXX XX, XXXX |
XXXX XXX XXXX |
$XXX,XXX |
| XXX XX, XXXX |
XXXXXX XXX XXXX |
$XXX,XXX |
| XXXXXXXX XXXX | XXX XX, XXXX | $617,000 XXX XXXX |
| XXXXXXXX XXXXXX | XXX XX, XXXX | $599,999 XXX XXXX |

V K Greer Memorial Public School
Elementary: PublicMacaulay Public School
Elementary: PublicMonsignor Michael O'Leary School
Elementary: CatholicBracebridge Public School
Elementary: PublicRiverside Public School
Elementary: PublicMonck Public School
Elementary: PublicSt Dominic Catholic Secondary School
Secondary: CatholicGravenhurst High School
Secondary: PublicPatrick Fogarty Secondary School
Secondary: CatholicBracebridge and Muskoka Lakes Secondary School
Secondary: PublicHuntsville High School
Secondary: PublicTrillium Lakelands' AETC's
Secondary: Public

