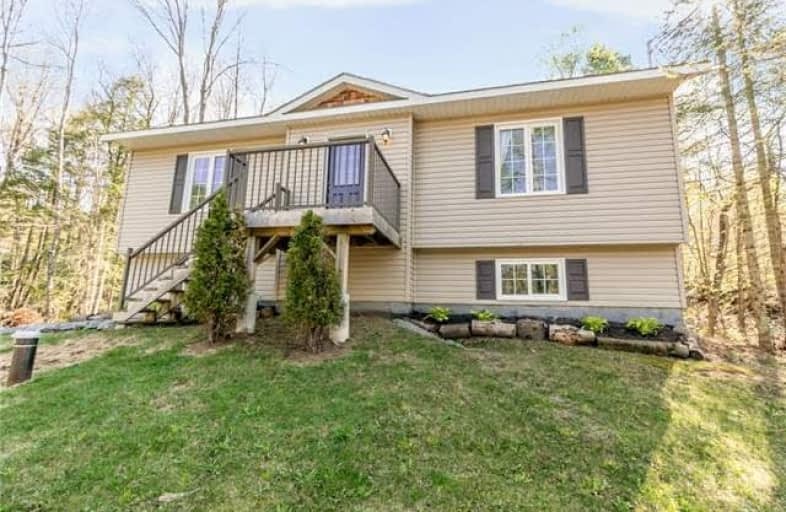Sold on Jun 11, 2018
Note: Property is not currently for sale or for rent.

-
Type: Detached
-
Style: Bungalow-Raised
-
Size: 1100 sqft
-
Lot Size: 208 x 464 Feet
-
Age: 0-5 years
-
Taxes: $2,508 per year
-
Days on Site: 63 Days
-
Added: Sep 07, 2019 (2 months on market)
-
Updated:
-
Last Checked: 1 month ago
-
MLS®#: X4090981
-
Listed By: Your choice realty corp., brokerage
5-Year-New Home On 2 Acre Property In Muskoka. 1200 Sqft Bungalow Has Cathedral Ceilings, Kitchen With Ss Appli & Subway Tile Backsplash (2016), Laminate Floor & New Paint (2017). Master Bedroom With His & Hers Closets. Lower Level With Rough-In For Bath, Pot Lighting, Electrical, Some Framing, Egress Wdws & Wood Stove. Updates Include: Life Breath Hrv (2016), Water Eco System (2017), High Efficiency Propane Gas Furnace, New Ac (2016) & Fibre Optic Internet.
Extras
2 Refrigerators, Stove, Dishwasher, Washer/Dryer. All Existing Window Coverings, Draperies, Sheers & Rods, All Existing Lighting Fixtures, Fans, Pot Lights & All Existing Bathroom Mirrors. 1 Freezer In Basement.
Property Details
Facts for 1760 Lone Pine Drive, Bracebridge
Status
Days on Market: 63
Last Status: Sold
Sold Date: Jun 11, 2018
Closed Date: Aug 17, 2018
Expiry Date: Jun 30, 2018
Sold Price: $395,000
Unavailable Date: Jun 11, 2018
Input Date: Apr 09, 2018
Prior LSC: Sold
Property
Status: Sale
Property Type: Detached
Style: Bungalow-Raised
Size (sq ft): 1100
Age: 0-5
Area: Bracebridge
Availability Date: Tbd
Inside
Bedrooms: 3
Bathrooms: 1
Kitchens: 1
Rooms: 7
Den/Family Room: No
Air Conditioning: Central Air
Fireplace: Yes
Washrooms: 1
Building
Basement: Full
Basement 2: Unfinished
Heat Type: Forced Air
Heat Source: Propane
Exterior: Vinyl Siding
Water Supply: Well
Special Designation: Unknown
Parking
Driveway: Pvt Double
Garage Type: None
Covered Parking Spaces: 4
Total Parking Spaces: 4
Fees
Tax Year: 2018
Tax Legal Description: Pt Lt 11 Con 13 Macaulay Pt 5-7, 35R13501;
Taxes: $2,508
Highlights
Feature: Beach
Feature: Golf
Feature: Grnbelt/Conserv
Feature: Library
Feature: Public Transit
Feature: School
Land
Cross Street: Hwy 11-Stephenson Rd
Municipality District: Bracebridge
Fronting On: West
Parcel Number: 481190026
Pool: None
Sewer: Septic
Lot Depth: 464 Feet
Lot Frontage: 208 Feet
Acres: 2-4.99
Zoning: Res
Additional Media
- Virtual Tour: http://wylieford.homelistingtours.com/listing2/1760-lone-pine-drive
Rooms
Room details for 1760 Lone Pine Drive, Bracebridge
| Type | Dimensions | Description |
|---|---|---|
| Foyer Main | 7.10 x 12.11 | |
| Kitchen Main | 12.20 x 17.60 | |
| Living Main | 14.00 x 17.60 | |
| Master Main | 12.00 x 13.20 | |
| 2nd Br Main | 8.50 x 15.00 | |
| 3rd Br Main | 9.00 x 12.20 | |
| Bathroom Main | 6.70 x 9.10 | 3 Pc Bath |
| XXXXXXXX | XXX XX, XXXX |
XXXX XXX XXXX |
$XXX,XXX |
| XXX XX, XXXX |
XXXXXX XXX XXXX |
$XXX,XXX |
| XXXXXXXX XXXX | XXX XX, XXXX | $395,000 XXX XXXX |
| XXXXXXXX XXXXXX | XXX XX, XXXX | $405,000 XXX XXXX |

Muskoka Falls Public School
Elementary: PublicV K Greer Memorial Public School
Elementary: PublicMacaulay Public School
Elementary: PublicMonsignor Michael O'Leary School
Elementary: CatholicBracebridge Public School
Elementary: PublicMonck Public School
Elementary: PublicSt Dominic Catholic Secondary School
Secondary: CatholicGravenhurst High School
Secondary: PublicPatrick Fogarty Secondary School
Secondary: CatholicBracebridge and Muskoka Lakes Secondary School
Secondary: PublicHuntsville High School
Secondary: PublicTrillium Lakelands' AETC's
Secondary: Public

