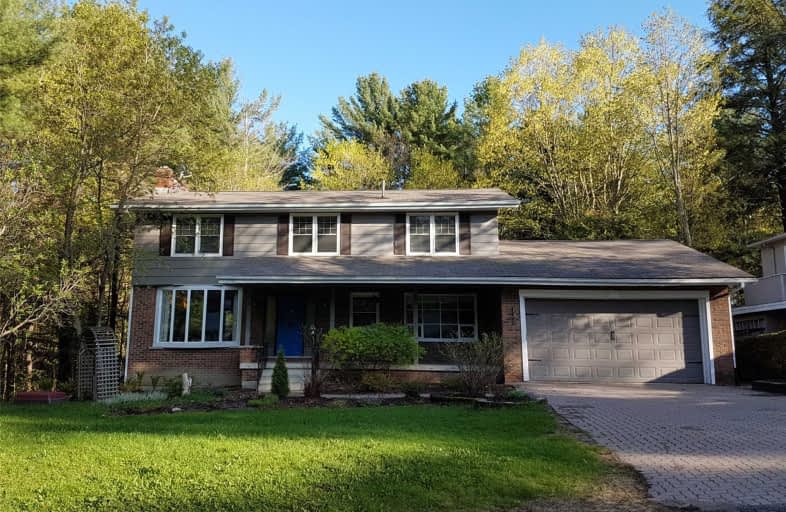Sold on Jun 07, 2019
Note: Property is not currently for sale or for rent.

-
Type: Detached
-
Style: 2-Storey
-
Size: 2000 sqft
-
Lot Size: 74.7 x 98.98 Feet
-
Age: 31-50 years
-
Taxes: $3,828 per year
-
Days on Site: 14 Days
-
Added: Sep 07, 2019 (2 weeks on market)
-
Updated:
-
Last Checked: 2 months ago
-
MLS®#: X4461758
-
Listed By: Royal lepage west realty group ltd., brokerage
Beautiful 4 Bdrm, 2.5 Bath Home That Has Been Expertly Renovated. The Main Floor Has New Hrdwd Floor Thruout & Has A Spacious Kitchen W/Breakfast Bar. The Dining Rm Is Open To The Kitchen & A 3 Season Muskoka Rm. The Living Rm Has Plenty Of Rm For Seating, A Wood Burning F/P, & Lrg Windows. An Office/Den, Laundry, Mudrm, & 2 Piece Bath Complete The Main Flr. The 2nd Floor Consists Of 4 Bdrms/2 Baths Including A Large Master Bdrm W/Dressing Room.
Extras
Refrigerator, Stove, Washer/Dryer, Dishwasher, All Elfs, All Window Coverings. Exclude Living Rm Curtains..
Property Details
Facts for 180 Richard Street, Bracebridge
Status
Days on Market: 14
Last Status: Sold
Sold Date: Jun 07, 2019
Closed Date: Sep 05, 2019
Expiry Date: Sep 30, 2019
Sold Price: $490,000
Unavailable Date: Jun 07, 2019
Input Date: May 24, 2019
Property
Status: Sale
Property Type: Detached
Style: 2-Storey
Size (sq ft): 2000
Age: 31-50
Area: Bracebridge
Availability Date: Tbd
Inside
Bedrooms: 4
Bathrooms: 3
Kitchens: 1
Rooms: 11
Den/Family Room: Yes
Air Conditioning: None
Fireplace: Yes
Laundry Level: Main
Central Vacuum: N
Washrooms: 3
Building
Basement: Full
Basement 2: Unfinished
Heat Type: Forced Air
Heat Source: Gas
Exterior: Brick
Exterior: Wood
Elevator: N
UFFI: No
Water Supply: Municipal
Special Designation: Unknown
Parking
Driveway: Pvt Double
Garage Spaces: 2
Garage Type: Attached
Covered Parking Spaces: 4
Total Parking Spaces: 6
Fees
Tax Year: 2018
Tax Legal Description: Pcl 12-1 Sec M512;Lt12Pl M512 Bracebridge
Taxes: $3,828
Highlights
Feature: Hospital
Feature: School
Feature: Wooded/Treed
Land
Cross Street: Taylor Road & Woodch
Municipality District: Bracebridge
Fronting On: South
Pool: None
Sewer: Sewers
Lot Depth: 98.98 Feet
Lot Frontage: 74.7 Feet
Rooms
Room details for 180 Richard Street, Bracebridge
| Type | Dimensions | Description |
|---|---|---|
| Kitchen Ground | 3.65 x 6.40 | Hardwood Floor, Stainless Steel Appl |
| Living Ground | 3.96 x 7.31 | Hardwood Floor |
| Dining Ground | 3.65 x 4.26 | Combined W/Living, Hardwood Floor |
| Den Ground | 3.53 x 3.53 | Hardwood Floor |
| Foyer Ground | 2.48 x 4.08 | Slate Flooring |
| Laundry Ground | 1.52 x 1.65 | |
| Other Ground | 4.26 x 3.35 | |
| Master 2nd | 4.19 x 5.48 | Closet, Closet, Closet |
| 2nd Br 2nd | 2.89 x 3.32 | Laminate |
| 3rd Br 2nd | 3.96 x 3.65 | Closet, Closet, Laminate |
| 4th Br 2nd | 2.89 x 3.65 | W/I Closet, Laminate |
| XXXXXXXX | XXX XX, XXXX |
XXXX XXX XXXX |
$XXX,XXX |
| XXX XX, XXXX |
XXXXXX XXX XXXX |
$XXX,XXX |
| XXXXXXXX XXXX | XXX XX, XXXX | $490,000 XXX XXXX |
| XXXXXXXX XXXXXX | XXX XX, XXXX | $499,995 XXX XXXX |

Muskoka Falls Public School
Elementary: PublicMacaulay Public School
Elementary: PublicMonsignor Michael O'Leary School
Elementary: CatholicMuskoka Beechgrove Public School
Elementary: PublicBracebridge Public School
Elementary: PublicMonck Public School
Elementary: PublicSt Dominic Catholic Secondary School
Secondary: CatholicGravenhurst High School
Secondary: PublicPatrick Fogarty Secondary School
Secondary: CatholicBracebridge and Muskoka Lakes Secondary School
Secondary: PublicHuntsville High School
Secondary: PublicTrillium Lakelands' AETC's
Secondary: Public

