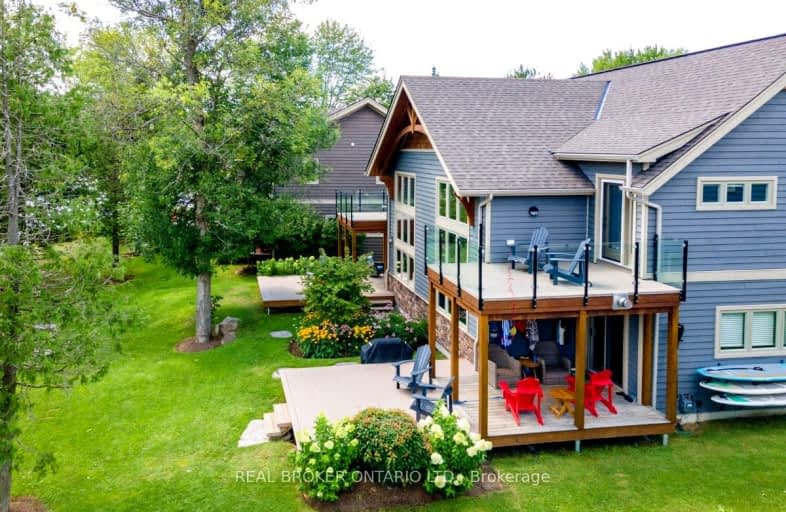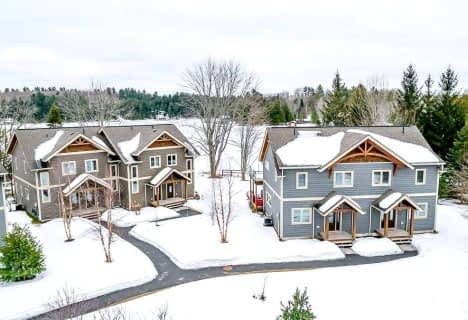Car-Dependent
- Almost all errands require a car.
Somewhat Bikeable
- Most errands require a car.
- — bath
- — bed
- — sqft
T302-1869 Muskoka District Road 118 West, Muskoka Lakes, Ontario • P1L 1W8
- — bath
- — bed
- — sqft
Bhva2-1869 Muskoka District Road 118 West, Bracebridge, Ontario • P1L 1W8
- — bath
- — bed
- — sqft
Bhvb2-1869 Muskoka District Road 118 West, Bracebridge, Ontario • P1L 1W8
- — bath
- — bed
- — sqft
Bhvc1-1869 Muskoka District Road 118 West, Bracebridge, Ontario • P1L 1W8

Muskoka Falls Public School
Elementary: PublicMacaulay Public School
Elementary: PublicMonsignor Michael O'Leary School
Elementary: CatholicMuskoka Beechgrove Public School
Elementary: PublicBracebridge Public School
Elementary: PublicMonck Public School
Elementary: PublicSt Dominic Catholic Secondary School
Secondary: CatholicGravenhurst High School
Secondary: PublicPatrick Fogarty Secondary School
Secondary: CatholicBracebridge and Muskoka Lakes Secondary School
Secondary: PublicHuntsville High School
Secondary: PublicTrillium Lakelands' AETC's
Secondary: Public-
Elves Island
Bracebridge ON 5.73km -
Kerr Park
130 Beaumont Dr, Bracebridge ON P1L 1X2 8.63km -
Annie Williams Memorial Park
50 Santas Village Rd (at Spadina Dr.), Bracebridge ON 8.55km
-
BMO Bank of Montreal
500 Hwy 118W, Bracebridge ON 7.63km -
BMO Bank of Montreal
500 Muskoka Rd 118 W, Bracebridge ON P1L 1T4 7.73km -
BMO Bank of Montreal
55 Muskoka Rd 118 W, Bracebridge ON P1L 1T2 7.91km









