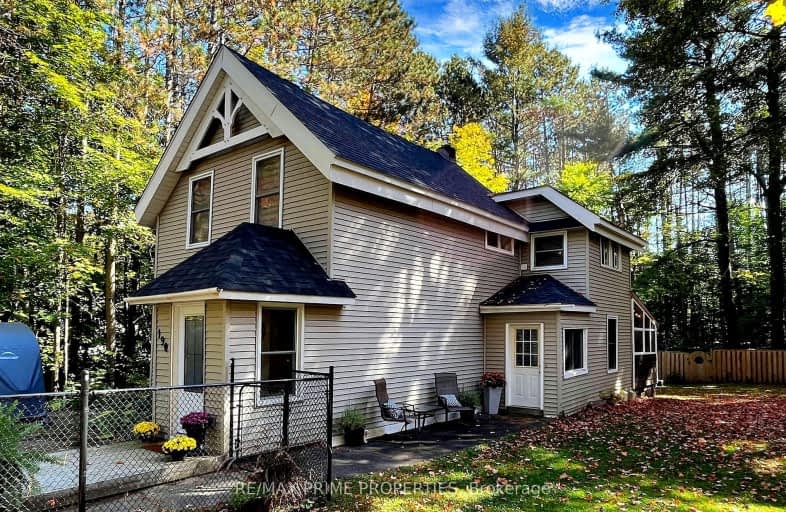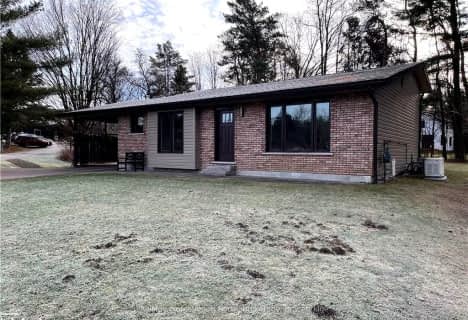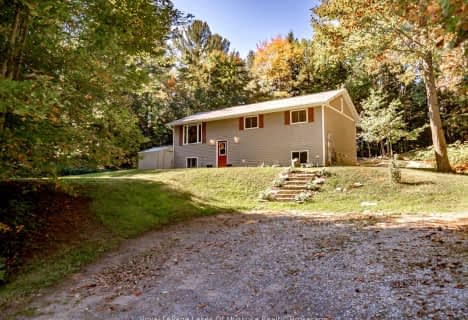Car-Dependent
- Most errands require a car.
41
/100
Somewhat Bikeable
- Most errands require a car.
45
/100

Muskoka Falls Public School
Elementary: Public
5.94 km
Macaulay Public School
Elementary: Public
1.37 km
Monsignor Michael O'Leary School
Elementary: Catholic
2.24 km
Muskoka Beechgrove Public School
Elementary: Public
13.68 km
Bracebridge Public School
Elementary: Public
1.26 km
Monck Public School
Elementary: Public
1.65 km
St Dominic Catholic Secondary School
Secondary: Catholic
0.55 km
Gravenhurst High School
Secondary: Public
15.68 km
Patrick Fogarty Secondary School
Secondary: Catholic
48.00 km
Bracebridge and Muskoka Lakes Secondary School
Secondary: Public
2.71 km
Huntsville High School
Secondary: Public
31.27 km
Trillium Lakelands' AETC's
Secondary: Public
1.44 km
-
Memorial Park
Manitoba St & Kimberly Ave, Bracebridge ON 1.07km -
Calvin Grove Park
Ecclestone Dr, Bracebridge ON 1.41km -
Bass Rock Park
Bracebridge ON 2.36km
-
RBC Royal Bank
37 Manitoba St, Bracebridge ON P1L 2A9 0.96km -
Banque Nationale du Canada
102 Manitoba, Bracebridge ON P1L 1W4 1.03km -
HSBC ATM
102 Manitoba C P, Bracebridge ON P1L 1S1 1.04km








