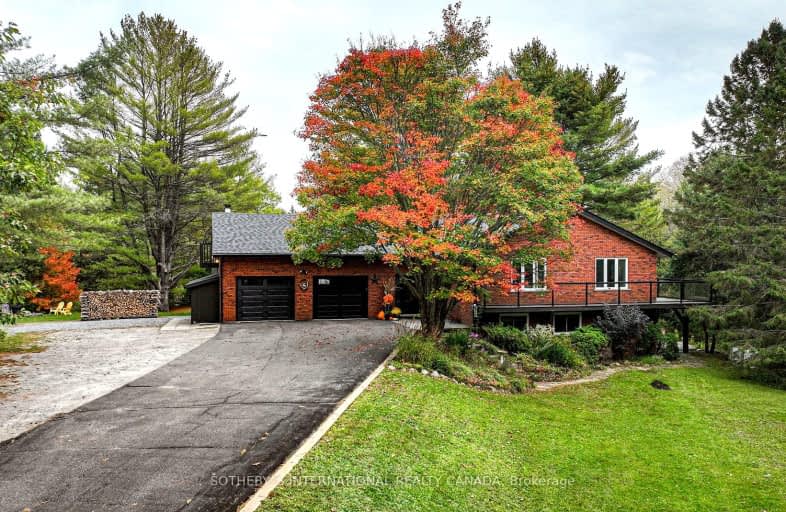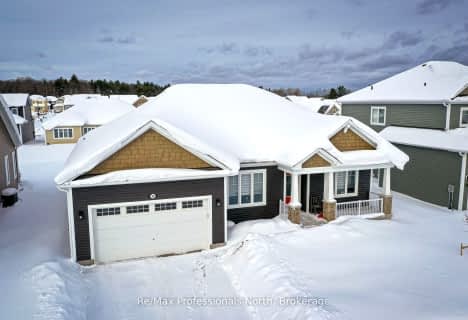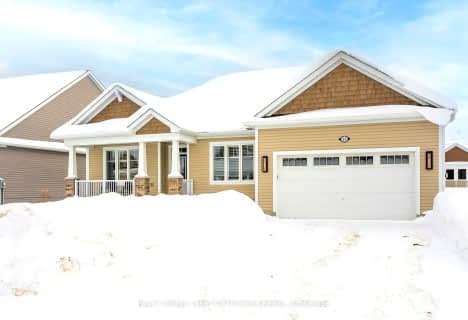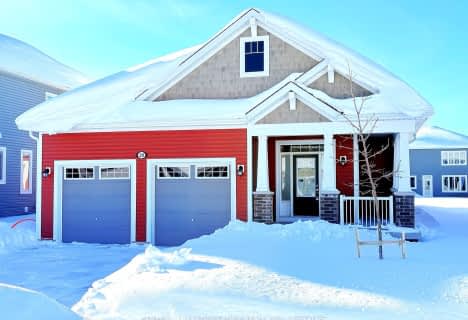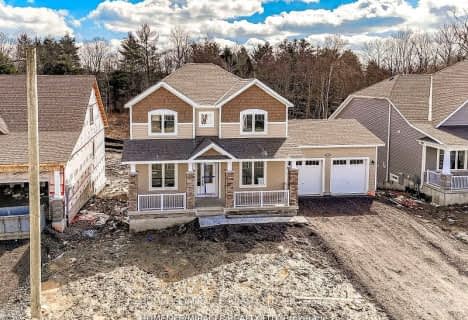Car-Dependent
- Almost all errands require a car.
6
/100
Somewhat Bikeable
- Most errands require a car.
26
/100

Muskoka Falls Public School
Elementary: Public
10.50 km
V K Greer Memorial Public School
Elementary: Public
14.93 km
Macaulay Public School
Elementary: Public
4.19 km
Monsignor Michael O'Leary School
Elementary: Catholic
4.43 km
Bracebridge Public School
Elementary: Public
5.19 km
Monck Public School
Elementary: Public
5.11 km
St Dominic Catholic Secondary School
Secondary: Catholic
5.35 km
Gravenhurst High School
Secondary: Public
18.88 km
Patrick Fogarty Secondary School
Secondary: Catholic
51.50 km
Bracebridge and Muskoka Lakes Secondary School
Secondary: Public
2.36 km
Huntsville High School
Secondary: Public
28.19 km
Trillium Lakelands' AETC's
Secondary: Public
5.16 km
