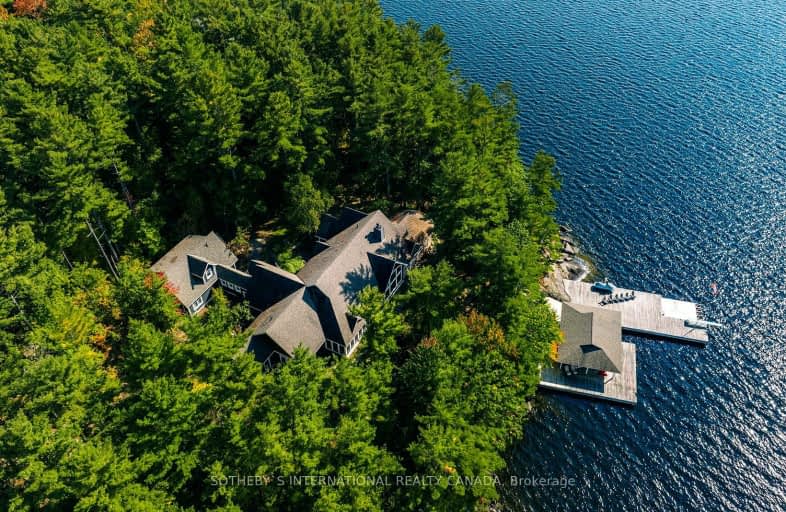Car-Dependent
- Almost all errands require a car.
0
/100
Somewhat Bikeable
- Most errands require a car.
27
/100

Macaulay Public School
Elementary: Public
11.05 km
Monsignor Michael O'Leary School
Elementary: Catholic
8.19 km
Gravenhurst Public School
Elementary: Public
13.09 km
Muskoka Beechgrove Public School
Elementary: Public
11.53 km
Bracebridge Public School
Elementary: Public
9.30 km
Monck Public School
Elementary: Public
8.87 km
St Dominic Catholic Secondary School
Secondary: Catholic
10.96 km
Gravenhurst High School
Secondary: Public
13.23 km
Patrick Fogarty Secondary School
Secondary: Catholic
44.78 km
Bracebridge and Muskoka Lakes Secondary School
Secondary: Public
9.23 km
Huntsville High School
Secondary: Public
36.85 km
Trillium Lakelands' AETC's
Secondary: Public
9.10 km
-
Elves Island
Bracebridge ON 5.29km -
Hardy Lake Provincial Park
ON 7.51km -
Kerr Park
130 Beaumont Dr, Bracebridge ON P1L 1X2 8.69km
-
BMO Bank of Montreal
500 Hwy 118W, Bracebridge ON 8.36km -
BMO Bank of Montreal
500 Muskoka Rd 118 W, Bracebridge ON P1L 1T4 8.43km -
BMO Bank of Montreal
55 Muskoka Rd 118 W, Bracebridge ON P1L 1T2 8.69km


