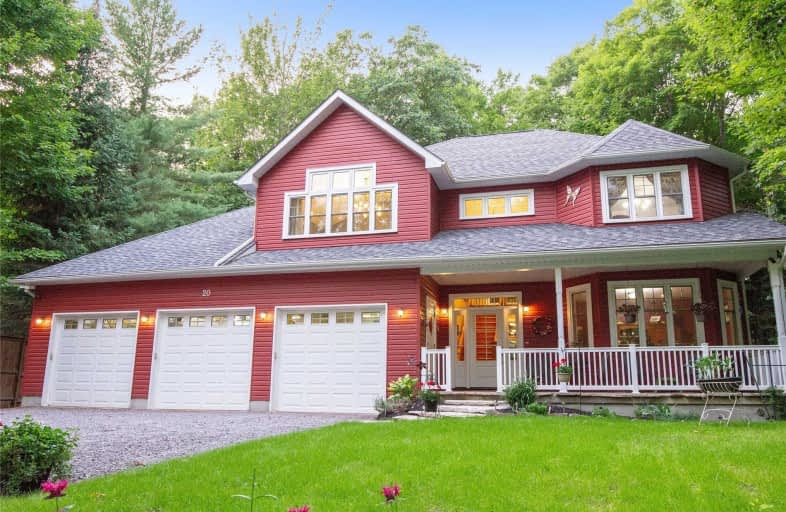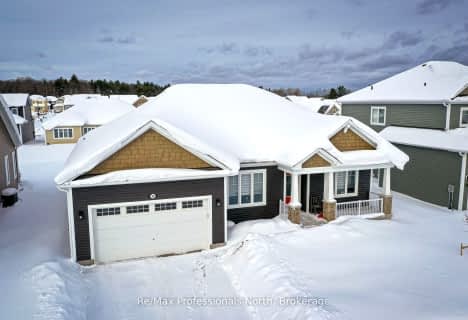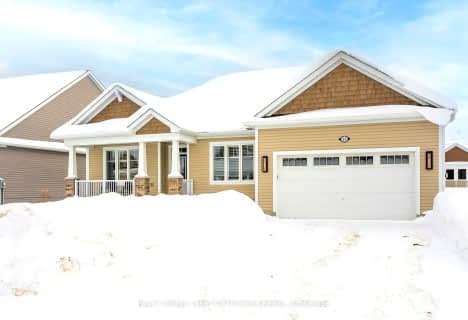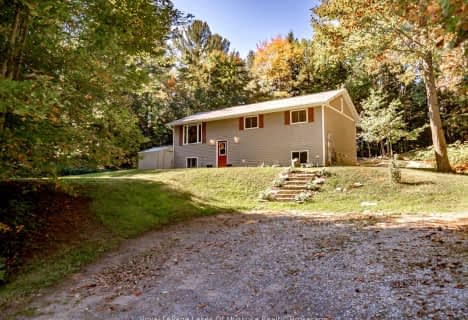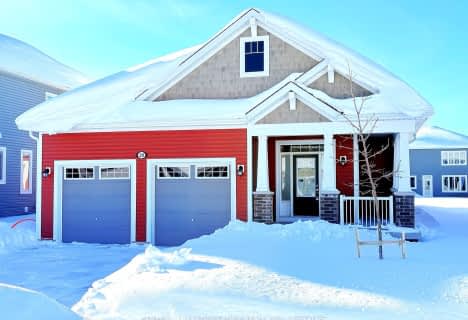
Muskoka Falls Public School
Elementary: Public
7.21 km
Macaulay Public School
Elementary: Public
3.08 km
Monsignor Michael O'Leary School
Elementary: Catholic
1.05 km
Muskoka Beechgrove Public School
Elementary: Public
13.47 km
Bracebridge Public School
Elementary: Public
2.20 km
Monck Public School
Elementary: Public
1.94 km
St Dominic Catholic Secondary School
Secondary: Catholic
3.33 km
Gravenhurst High School
Secondary: Public
15.51 km
Patrick Fogarty Secondary School
Secondary: Catholic
48.12 km
Bracebridge and Muskoka Lakes Secondary School
Secondary: Public
1.52 km
Huntsville High School
Secondary: Public
31.39 km
Trillium Lakelands' AETC's
Secondary: Public
2.08 km
